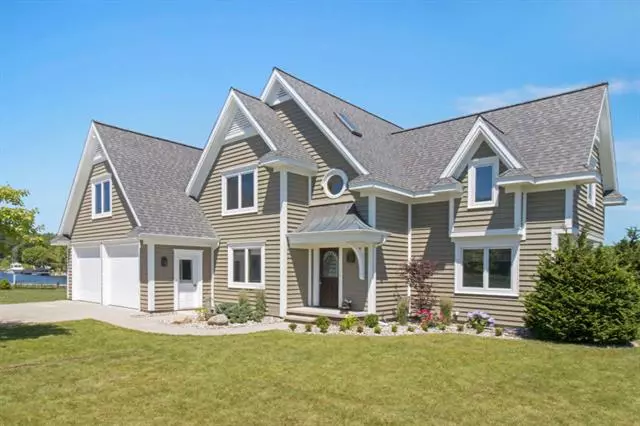$625,000
$685,000
8.8%For more information regarding the value of a property, please contact us for a free consultation.
5 Beds
3 Baths
2,172 SqFt
SOLD DATE : 05/17/2021
Key Details
Sold Price $625,000
Property Type Single Family Home
Sub Type Craftsman
Listing Status Sold
Purchase Type For Sale
Square Footage 2,172 sqft
Price per Sqft $287
MLS Listing ID 67020025194
Sold Date 05/17/21
Style Craftsman
Bedrooms 5
Full Baths 2
Half Baths 2
HOA Fees $20/mo
HOA Y/N yes
Originating Board Mason Oceana Manistee Board of REALTORS®
Year Built 1992
Annual Tax Amount $9,547
Lot Size 10,890 Sqft
Acres 0.25
Lot Dimensions 94 x 117 x 145 irreg
Property Description
Spectacular Panoramic view from this Custom Crafted home on 145 feet of Pentwater Lake frontage! As soon as you walk in the door you are immediately drawn to the view of the Lake with a beautiful winding staircase and Cathedral foyer. This home was built by a builder for his family and filled with amazing hardwood, such as Cherry, butternut, and walnut including an oak spiral staircase. So many details were considered with the construction of this Lake oasis, doors, trim built in cupboards, cabinetry and hardware where custom built from sustainably harvested hardwoods from the family's property, sawn on site, kiln dried, milled and used to create this one of kind craftmanship. You will not be disappointed by the amount of bedrooms and baths to accommodate guests, family & friends!All new kitchen appliances, new interior and exterior paint, New roof all in 2020! Deck off of the dining area makes it easy to eat in or out and enjoy those spectacular Sunsets! This location is unique in that it offers views of not only the lake but the Pentwater River with numerous species of migratory and resident birds. This really is a one-of-a kind property and only minutes to Lake Michigan via water or land along with many shops and restaurants in quaint Pentwater Village!
Location
State MI
County Oceana
Area Pentwater Twp
Direction During construction ***Hart Exit East on Polk rd to 72nd ave North to Harrison, West to 68th North follow around to Wayne and continue to follow until the stop sign this is Longbridge rd. Turn Right home is on the Left.After construction*****31 To Monroe rd exit, West to Longbridge South to home on the Right.
Body of Water Pentwater Lake
Rooms
Kitchen Dishwasher, Dryer, Microwave, Range/Stove, Refrigerator, Washer
Interior
Interior Features Cable Available
Heating Forced Air
Fireplace no
Appliance Dishwasher, Dryer, Microwave, Range/Stove, Refrigerator, Washer
Heat Source Natural Gas
Exterior
Parking Features Door Opener, Attached
Garage Description 2 Car
Waterfront Description Private Water Frontage,Lake/River Priv
Water Access Desc All Sports Lake
Roof Type Composition
Porch Deck
Road Frontage Paved
Garage yes
Building
Lot Description Level
Foundation Crawl
Sewer Public Sewer (Sewer-Sanitary)
Water Well (Existing)
Architectural Style Craftsman
Level or Stories 2 Story
Structure Type Wood
Schools
School District Pentwater
Others
Tax ID 6400108014100
Acceptable Financing Cash, Conventional
Listing Terms Cash, Conventional
Financing Cash,Conventional
Read Less Info
Want to know what your home might be worth? Contact us for a FREE valuation!

Our team is ready to help you sell your home for the highest possible price ASAP

©2025 Realcomp II Ltd. Shareholders
Bought with Five Star Real Estate Lakeshore LLC

