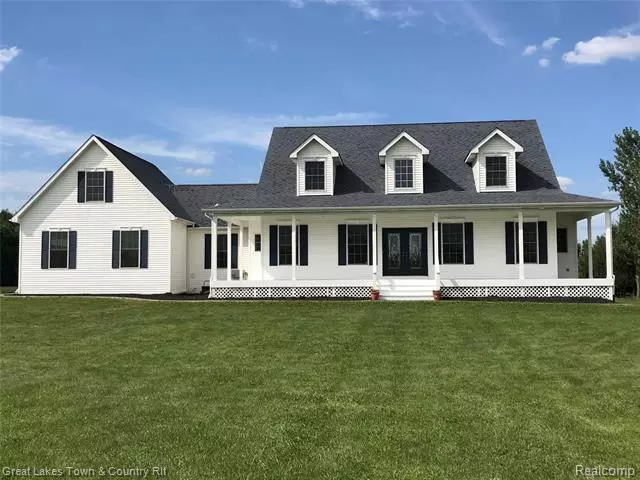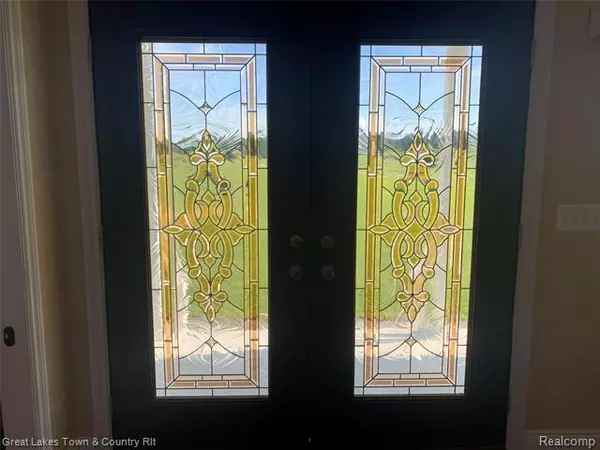$334,500
$344,999
3.0%For more information regarding the value of a property, please contact us for a free consultation.
3 Beds
2.5 Baths
3,269 SqFt
SOLD DATE : 01/22/2021
Key Details
Sold Price $334,500
Property Type Single Family Home
Sub Type Cape Cod
Listing Status Sold
Purchase Type For Sale
Square Footage 3,269 sqft
Price per Sqft $102
MLS Listing ID 2200094772
Sold Date 01/22/21
Style Cape Cod
Bedrooms 3
Full Baths 2
Half Baths 1
HOA Fees $16/ann
HOA Y/N yes
Originating Board Realcomp II Ltd
Year Built 2005
Annual Tax Amount $3,660
Lot Size 5.280 Acres
Acres 5.28
Lot Dimensions 347X674X314X771
Property Description
Custom built home with over 3200 sq ft living space with 2.5 baths with many extras. First floor master bedroom, master bath has garden tub and ceramic stall shower, his and hers closets. Every bedroom has its own walk in closet. Beautiful wood flooring through out main floor. First floor laundry. Bonus/ recreation room above the garage. Top of line cherry cabinets and stainless steel appliances. Top of the line Geo thermal heating and cooling. A daylight wood basement plumbed for a bathroom which can easily be finished. Second entrance from the garage to the basement. Huge front porch for you to sit and enjoy the wildlife. Home sits back from the road on over 5 acres. With all these amenities this makes this home as must see. Exclude horse shoe pits.
Location
State MI
County Lapeer
Area Deerfield Twp
Direction FISH LAKE RD NORTH TO OAK GROVE EAST TO FIVE LAKES NORTH
Rooms
Other Rooms Bath - Full
Basement Daylight, Partially Finished
Kitchen Dishwasher, Disposal, Microwave, Built-In Electric Oven, Free-Standing Electric Oven, Range Hood, Free-Standing Refrigerator, Stainless Steel Appliance(s)
Interior
Interior Features Humidifier, Security Alarm (owned)
Hot Water Electric
Heating Forced Air
Cooling Central Air
Fireplaces Type Other
Fireplace yes
Appliance Dishwasher, Disposal, Microwave, Built-In Electric Oven, Free-Standing Electric Oven, Range Hood, Free-Standing Refrigerator, Stainless Steel Appliance(s)
Heat Source Geo-Thermal
Laundry 1
Exterior
Exterior Feature Outside Lighting
Parking Features Attached, Basement Access, Direct Access, Door Opener, Electricity, Side Entrance
Garage Description 2 Car
Roof Type Asphalt
Porch Porch - Covered
Road Frontage Gravel, Private
Garage yes
Building
Lot Description Level
Foundation Basement
Sewer Septic-Existing
Water Well-Existing
Architectural Style Cape Cod
Warranty Yes
Level or Stories 1 1/2 Story
Structure Type Vinyl
Schools
School District North Branch
Others
Pets Allowed Cats OK, Dogs OK, Yes
Tax ID 00602500319
Ownership Private Owned,Short Sale - No
Acceptable Financing Cash, Conventional, FHA, Rural Development, VA
Listing Terms Cash, Conventional, FHA, Rural Development, VA
Financing Cash,Conventional,FHA,Rural Development,VA
Read Less Info
Want to know what your home might be worth? Contact us for a FREE valuation!

Our team is ready to help you sell your home for the highest possible price ASAP

©2025 Realcomp II Ltd. Shareholders
Bought with Realty Executives Main St LLC






