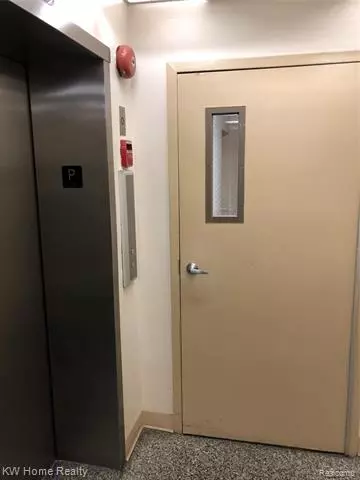$62,500
$69,900
10.6%For more information regarding the value of a property, please contact us for a free consultation.
2 Beds
1 Bath
898 SqFt
SOLD DATE : 04/06/2021
Key Details
Sold Price $62,500
Property Type Condo
Sub Type Common Entry Building,End Unit,High Rise
Listing Status Sold
Purchase Type For Sale
Square Footage 898 sqft
Price per Sqft $69
Subdivision Wayne County Condo Plan No 156 (Parc Lafayette)
MLS Listing ID 2200098451
Sold Date 04/06/21
Style Common Entry Building,End Unit,High Rise
Bedrooms 2
Full Baths 1
Construction Status Platted Sub.
HOA Fees $437/mo
HOA Y/N 1
Originating Board Realcomp II Ltd
Year Built 1966
Annual Tax Amount $418
Property Description
Want to be close to Downtown Detroit action, but far enough away from bright lights and busy traffic? This charming 2 bedroom, 1 bath end-unit with lots of closet space is a rare find in the historic Lafayette Park District. Offers all kitchen appliances, including dishwasher and microwave, gas and water covered in HOAssociation fees, Underground parking for 1 vehicle, on-site storage space and access to a coin-laundry just minutes away from your front door. Parc Lafayette is within walking distance to Eastern Market; adjacent to the "Dequindre Cut" and not much further to the Little Caesar's Arena, Greek Town Casino and other convenient shopping! A prime location! Hurry, don't let this one get away! All showings must be accompanied by licensed real estate agent and all info to be verified by Buyer/Agents.
Location
State MI
County Wayne
Direction Off of St Aubin between Gratiot and East Lafayette; Right to Chestnut, Left to Orleans
Rooms
Other Rooms Bath - Full
Kitchen Dishwasher, Microwave, Free-Standing Electric Range, Range Hood, Free-Standing Refrigerator
Interior
Interior Features Cable Available, Elevator/Lift, Programmable Thermostat
Heating Baseboard, Hot Water
Cooling Wall Unit(s)
Heat Source Natural Gas
Exterior
Garage 1 Assigned Space
Garage Description No Garage
Pool No
Accessibility Accessible Common Area
Porch Balcony
Road Frontage Paved
Building
Foundation Slab
Sewer Sewer-Sanitary
Water Municipal Water
Architectural Style Common Entry Building, End Unit, High Rise
Warranty No
Level or Stories 1 Story Up
Structure Type Brick
Construction Status Platted Sub.
Schools
School District Detroit
Others
Pets Allowed Call
Tax ID W07I001957S067
Ownership Private Owned,Short Sale - No
Assessment Amount $95
Acceptable Financing Cash, Conventional
Listing Terms Cash, Conventional
Financing Cash,Conventional
Read Less Info
Want to know what your home might be worth? Contact us for a FREE valuation!

Our team is ready to help you sell your home for the highest possible price ASAP

©2024 Realcomp II Ltd. Shareholders
Bought with EXP Realty LLC







