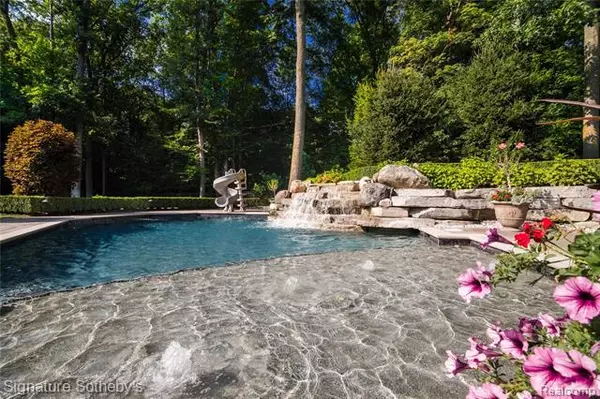$1,875,000
$2,199,000
14.7%For more information regarding the value of a property, please contact us for a free consultation.
5 Beds
5 Baths
6,032 SqFt
SOLD DATE : 02/26/2021
Key Details
Sold Price $1,875,000
Property Type Single Family Home
Sub Type Colonial
Listing Status Sold
Purchase Type For Sale
Square Footage 6,032 sqft
Price per Sqft $310
Subdivision Bellagio Condo
MLS Listing ID 2200091838
Sold Date 02/26/21
Style Colonial
Bedrooms 5
Full Baths 4
Half Baths 2
HOA Fees $316/ann
HOA Y/N yes
Originating Board Realcomp II Ltd
Year Built 2002
Annual Tax Amount $22,091
Lot Size 0.790 Acres
Acres 0.79
Lot Dimensions 140x130x256x241
Property Description
Welcome to Bellagio, Northville/Novi's finest gated community. This magnificent custom home rests on one of Bellagio's most private wooded lots. The home had an extensive addition/remodel in 2009. There is a custom kitchen with culinary grade appliances, a stately Mahogany office, an entry level custom theater room with beautiful plantation shutters/131 in screen, and there are 7 fireplaces spread throughout the home. The master suite received a complete overhaul and has enormous walk in closets, private balcony, and a large sitting room. The entry floor has a perfect layout and plenty of room for entertaining. The lower level is equipped with a home gym, steam shower/sauna, wet bar, dance floor, wine cellar, and a walkout leading to a private hot tub. Imagine Design and Build custom designed the landscaping. The private back yard has a beautiful pool, outdoor lighting, a waterfall, and an extensive paver patio. The 4 car garage has plenty of built in's.
Location
State MI
County Oakland
Area Novi
Direction West on Bellagio off Beck
Rooms
Other Rooms Bath - Dual Entry
Basement Finished, Walkout Access
Kitchen Bar Fridge, Dishwasher, Disposal, Dryer, Ice Maker, Microwave, Double Oven, Free-Standing Gas Range, Built-In Refrigerator, Vented Exhaust Fan, Washer
Interior
Interior Features Cable Available, Carbon Monoxide Alarm(s), High Spd Internet Avail, Home Energy Management System, Humidifier, Jetted Tub, Security Alarm (owned), Sound System, Wet Bar
Hot Water Natural Gas
Heating Forced Air
Cooling Ceiling Fan(s)
Fireplaces Type Gas
Fireplace yes
Appliance Bar Fridge, Dishwasher, Disposal, Dryer, Ice Maker, Microwave, Double Oven, Free-Standing Gas Range, Built-In Refrigerator, Vented Exhaust Fan, Washer
Heat Source Natural Gas
Exterior
Exterior Feature Awning/Overhang(s), BBQ Grill, Outside Lighting, Pool - Inground, Spa/Hot-tub
Parking Features Attached, Direct Access, Door Opener, Electricity, Side Entrance
Garage Description 4 Car
Roof Type Asphalt
Porch Deck, Patio, Porch, Porch - Covered
Road Frontage Paved, Pub. Sidewalk
Garage yes
Private Pool 1
Building
Lot Description Gated Community, Sprinkler(s)
Foundation Basement
Sewer Sewer-Sanitary
Water Municipal Water
Architectural Style Colonial
Warranty No
Level or Stories 2 Story
Structure Type Brick,Stone
Schools
School District Northville
Others
Pets Allowed Yes
Tax ID 2232278006
Ownership Private Owned,Short Sale - No
Acceptable Financing Cash, Conventional
Rebuilt Year 2009
Listing Terms Cash, Conventional
Financing Cash,Conventional
Read Less Info
Want to know what your home might be worth? Contact us for a FREE valuation!

Our team is ready to help you sell your home for the highest possible price ASAP

©2025 Realcomp II Ltd. Shareholders
Bought with Non Realcomp Office






