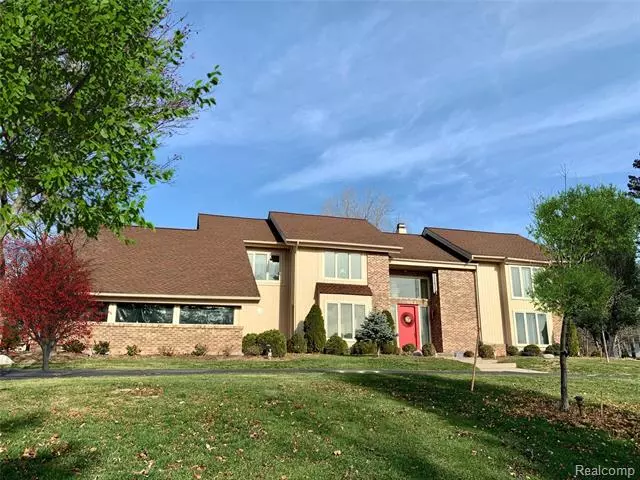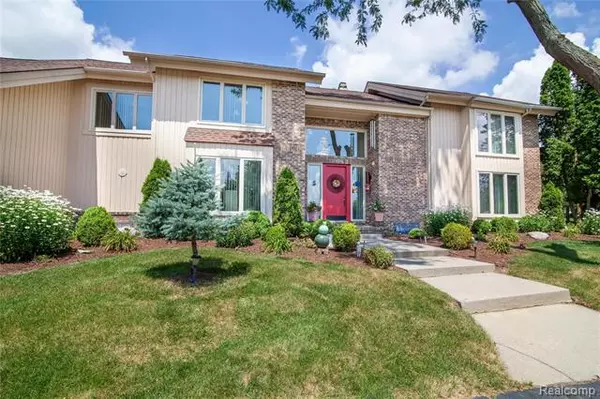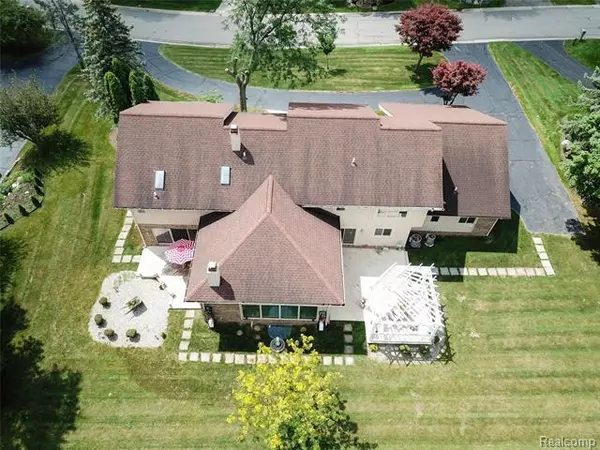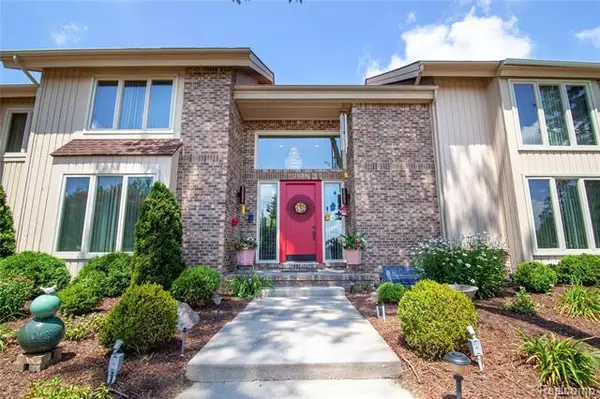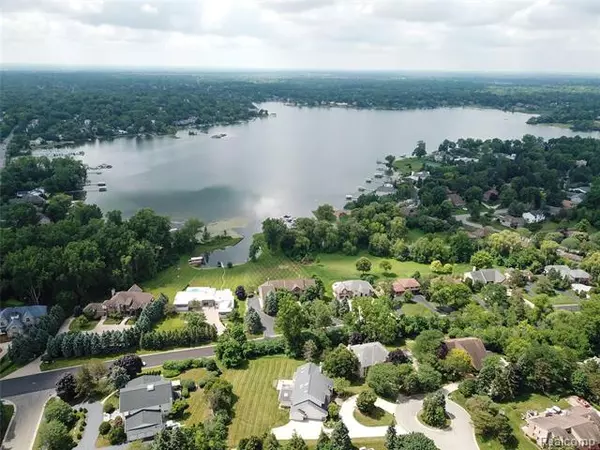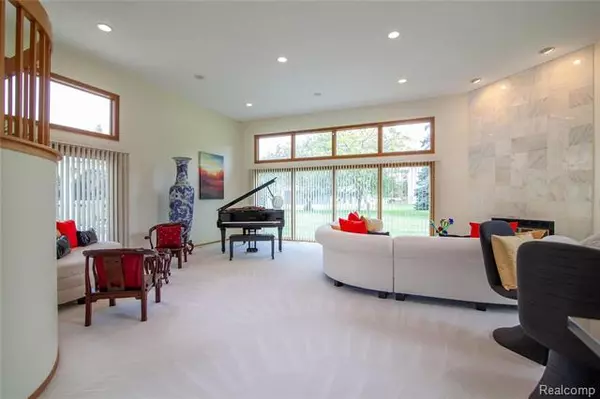$580,000
$650,000
10.8%For more information regarding the value of a property, please contact us for a free consultation.
4 Beds
4 Baths
4,243 SqFt
SOLD DATE : 02/01/2021
Key Details
Sold Price $580,000
Property Type Single Family Home
Sub Type Contemporary
Listing Status Sold
Purchase Type For Sale
Square Footage 4,243 sqft
Price per Sqft $136
Subdivision Wabeek Forest - West Bloomfield
MLS Listing ID 2200095432
Sold Date 02/01/21
Style Contemporary
Bedrooms 4
Full Baths 4
HOA Fees $10/ann
HOA Y/N yes
Originating Board Realcomp II Ltd
Year Built 1983
Annual Tax Amount $11,430
Lot Size 0.520 Acres
Acres 0.52
Lot Dimensions 141.00X170.00
Property Description
The beautiful contemporary home youve been searching for is available now in Bloomfield Hills. Lovingly maintained and updated by the current owners, you will find outstanding finishes and tasteful design across every inch of this 4 bed, 4 bath home. As you pull up into the semi-circle drive you will be struck by the quality landscaping that gives the .55 acre property a park-like feel. Your home is perched atop a hill, giving you a fine view of the desirable Wabeek Forest community you will be a part of. Creative window placement and skylights give the entire interior a sunny aura all day long. Your kitchen is stocked with the best appliances, a butlers pantry, and glass tile backsplash. Brazilian hardwood flooring stretches across one of the living areas. Your master suite will quickly become your sanctuary. It boasts a tremendous master bath, his and hers closets, and large windows that frame your picturesque neighborhood. Take dinner under the pergola on a warm day! I.D.R.B.N.G
Location
State MI
County Oakland
Area Bloomfield Twp
Direction NORTH OF LONG PINE RD AND WEST OF INKSTER
Rooms
Other Rooms Bath - Full
Basement Unfinished
Kitchen Electric Cooktop, Dishwasher, Dryer, Double Oven, Free-Standing Refrigerator, Stainless Steel Appliance(s), Washer
Interior
Interior Features Air Cleaner, Humidifier, Jetted Tub
Hot Water Natural Gas
Heating Forced Air
Cooling Central Air
Fireplaces Type Gas
Fireplace yes
Appliance Electric Cooktop, Dishwasher, Dryer, Double Oven, Free-Standing Refrigerator, Stainless Steel Appliance(s), Washer
Heat Source Natural Gas
Laundry 1
Exterior
Parking Features Attached, Direct Access, Door Opener, Electricity
Garage Description 3 Car
Roof Type Asphalt
Porch Deck, Patio, Porch
Road Frontage Paved
Garage yes
Building
Lot Description Hilly-Ravine
Foundation Basement
Sewer Sewer-Sanitary
Water Municipal Water
Architectural Style Contemporary
Warranty No
Level or Stories 2 Story
Structure Type Brick
Schools
School District Bloomfield Hills
Others
Pets Allowed Yes
Tax ID 1824226028
Ownership Private Owned,Short Sale - No
Acceptable Financing Cash, Conventional
Listing Terms Cash, Conventional
Financing Cash,Conventional
Read Less Info
Want to know what your home might be worth? Contact us for a FREE valuation!

Our team is ready to help you sell your home for the highest possible price ASAP

©2025 Realcomp II Ltd. Shareholders
Bought with KW Domain

