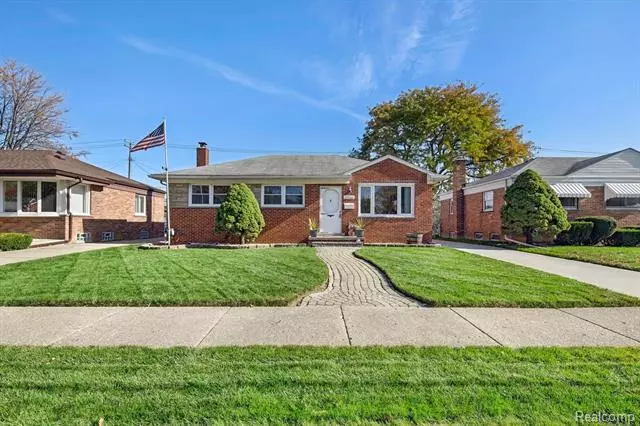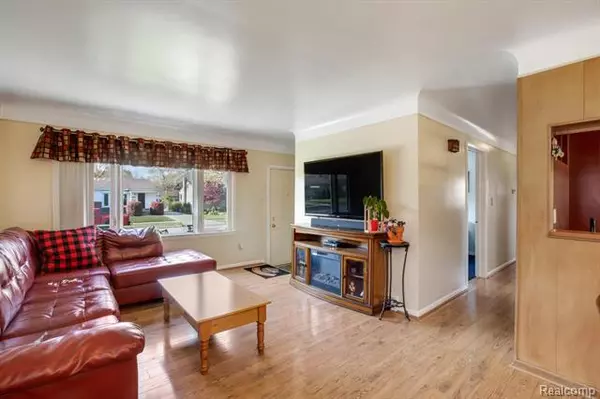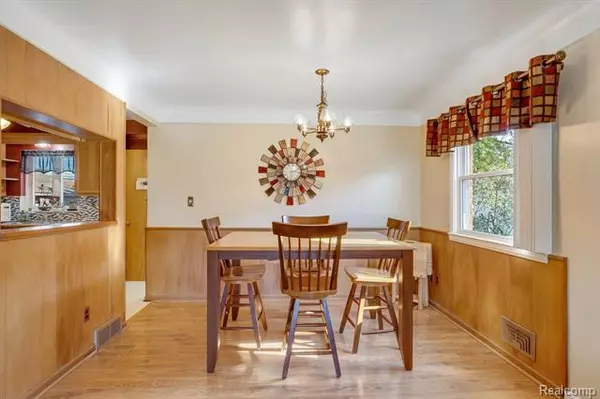$182,400
$174,900
4.3%For more information regarding the value of a property, please contact us for a free consultation.
3 Beds
2 Baths
1,088 SqFt
SOLD DATE : 11/23/2020
Key Details
Sold Price $182,400
Property Type Single Family Home
Sub Type Ranch
Listing Status Sold
Purchase Type For Sale
Square Footage 1,088 sqft
Price per Sqft $167
Subdivision Dalby & Campbell Harper
MLS Listing ID 2200091111
Sold Date 11/23/20
Style Ranch
Bedrooms 3
Full Baths 2
HOA Y/N no
Originating Board Realcomp II Ltd
Year Built 1954
Annual Tax Amount $2,081
Lot Size 5,662 Sqft
Acres 0.13
Lot Dimensions 50.00X116.00
Property Description
***Multiple offers...Best & final due Sun by 11/8 2pm***Sparkeling clean Brick Ranch w/good bones is ready for its new owner~3 Bedrooms, 2 full baths w/finished basement gives this home nearly 2200 sqft of finished living space~Floor plan is flowing & functional~Kitchen wall has been partially opened and flows nicly into Living Room & Dining Room that has new pergo flooring~All 3 berdrooms have hardwood floors under the carpet~Large open finished basement w/gas fireplace & full bath, can be used as a man cave or extra entertainment area~Meticulously maintained landscaping in front & back is a breath of fresh air w/brick paved walkway, fenced in yard & 2 1/2 car garage offers pleany of room for your cars, tools & toys~All appliances & pool table are included in sale~Home is clean & has been well maintained over the years:NEW Furnace 2017~NEW Hot Water Heater 2020~NEW electrical 2016~NEW cement driveway 2018~NEW Gas insert in fireplace 2018~Hanson Windows 2006~Immedate occupancy~
Location
State MI
County Macomb
Area St. Clair Shores
Direction N of 12 Mile W of Harper
Rooms
Other Rooms Dining Room
Basement Finished
Kitchen Dryer, Microwave, Free-Standing Electric Oven, Range Hood, Free-Standing Refrigerator, Washer
Interior
Interior Features High Spd Internet Avail
Hot Water Natural Gas
Heating Forced Air
Cooling Ceiling Fan(s), Central Air
Fireplaces Type Gas
Fireplace yes
Appliance Dryer, Microwave, Free-Standing Electric Oven, Range Hood, Free-Standing Refrigerator, Washer
Heat Source Natural Gas
Laundry 1
Exterior
Exterior Feature Awning/Overhang(s), Fenced, Outside Lighting
Parking Features Detached, Direct Access, Door Opener, Electricity
Garage Description 2.5 Car
Roof Type Asphalt
Porch Patio, Porch
Road Frontage Paved, Pub. Sidewalk
Garage yes
Building
Lot Description Sprinkler(s)
Foundation Basement
Sewer Sewer-Sanitary
Water Municipal Water
Architectural Style Ranch
Warranty No
Level or Stories 1 Story
Structure Type Brick
Schools
School District Lakeshore (St. Clair Shores)
Others
Tax ID 1410378009
Ownership Private Owned,Short Sale - No
Acceptable Financing Cash, Conventional, FHA, VA
Listing Terms Cash, Conventional, FHA, VA
Financing Cash,Conventional,FHA,VA
Read Less Info
Want to know what your home might be worth? Contact us for a FREE valuation!

Our team is ready to help you sell your home for the highest possible price ASAP

©2025 Realcomp II Ltd. Shareholders
Bought with Sine & Monaghan Realtors Real Living LLC GPF






