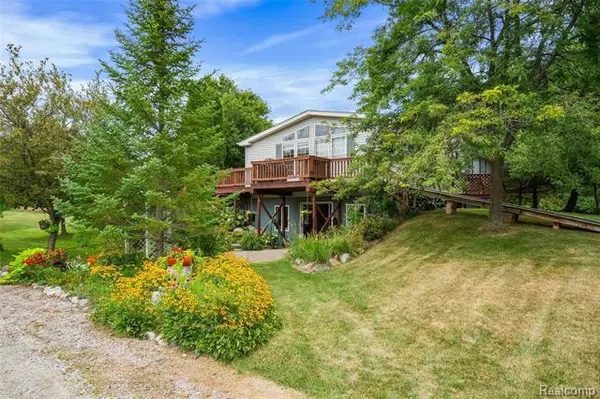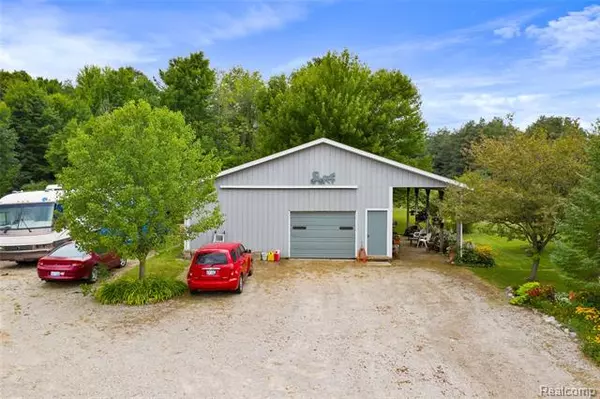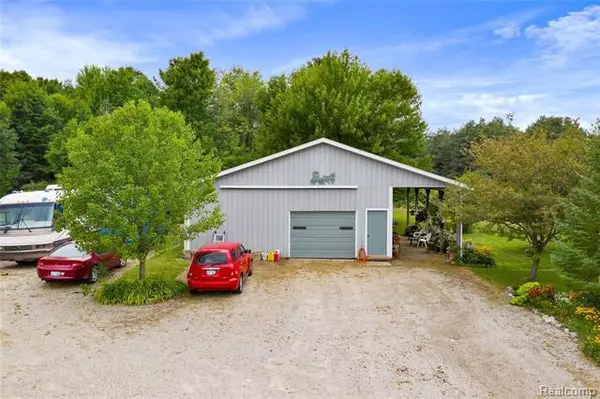$330,000
$325,000
1.5%For more information regarding the value of a property, please contact us for a free consultation.
3 Beds
2 Baths
1,296 SqFt
SOLD DATE : 01/29/2021
Key Details
Sold Price $330,000
Property Type Manufactured Home
Sub Type Manufactured with Land,Raised Ranch,Ranch
Listing Status Sold
Purchase Type For Sale
Square Footage 1,296 sqft
Price per Sqft $254
MLS Listing ID 2200065569
Sold Date 01/29/21
Style Manufactured with Land,Raised Ranch,Ranch
Bedrooms 3
Full Baths 2
Originating Board Realcomp II Ltd
Year Built 1995
Annual Tax Amount $2,443
Lot Size 40.000 Acres
Acres 40.0
Lot Dimensions 1320x1320
Property Description
This property can only be described as a hunter's paradise. Nestled on 40 MOSTLY WOODED acres, this property feels like it's own wonderland. Home is on a paved road, a rarity in this country setting. Property features a 40x40 pole barn, nearly 2 miles of groomed trails, a tree house hunting blind, established landscaping, retention pond with island and small bridge, long gravel driveway, and several smaller outbuildings. Updates include new full tear-off roof on barn and house(2018), gutters (2020), sump pump (2019), many freshly painted rooms. Updated main bath with deep soaking tub and ceramic tile. Large walkout basement is ready to be finished. Interior features custom log wall, wood stove and rustic motif. Living room TV and mount stay!
Location
State MI
County St. Clair
Direction South of Metcalf Rd. West of Fargo
Rooms
Other Rooms Kitchen
Basement Daylight, Unfinished, Walkout Access
Kitchen Dishwasher, Dryer, Free-Standing Freezer, Free-Standing Electric Range, Range Hood, Free-Standing Refrigerator, Washer
Interior
Hot Water Electric
Heating Forced Air
Cooling Ceiling Fan(s), Window Unit(s)
Fireplaces Type Wood Stove
Fireplace 1
Heat Source LP Gas/Propane
Laundry 1
Exterior
Exterior Feature Awning/Overhang(s), Outside Lighting, Satellite Dish
Garage Detached
Garage Description 4 Car
Pool No
Waterfront Description Pond
Roof Type Asphalt
Porch Deck, Porch
Road Frontage Paved
Garage 1
Building
Foundation Basement
Sewer Septic-Existing
Water Well-Existing
Architectural Style Manufactured with Land, Raised Ranch, Ranch
Warranty No
Level or Stories 1 Story
Structure Type Vinyl
Schools
School District Yale
Others
Tax ID 74240022002000
Ownership Private Owned,Short Sale - No
Assessment Amount $9
Acceptable Financing Cash, Conventional
Listing Terms Cash, Conventional
Financing Cash,Conventional
Read Less Info
Want to know what your home might be worth? Contact us for a FREE valuation!

Our team is ready to help you sell your home for the highest possible price ASAP

©2024 Realcomp II Ltd. Shareholders
Bought with JCS Realty







