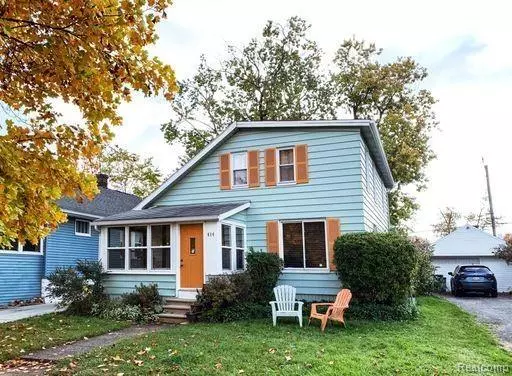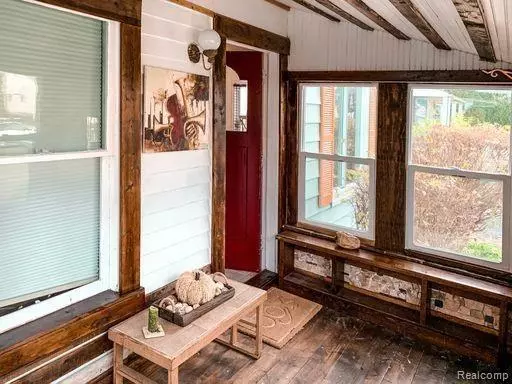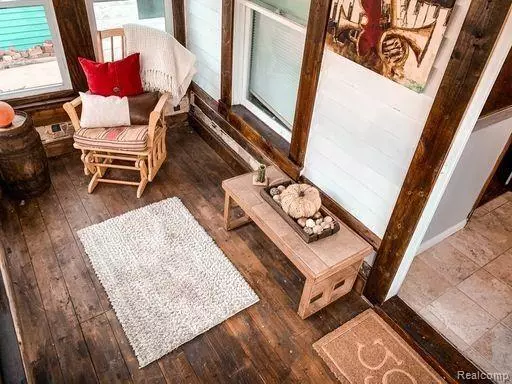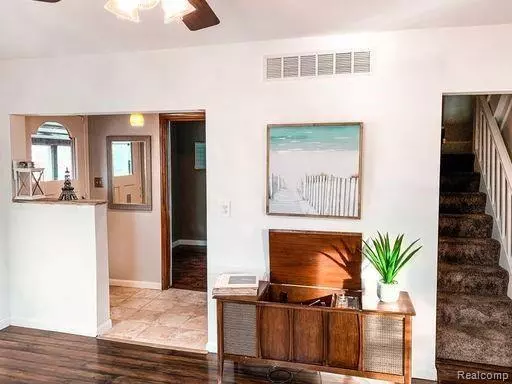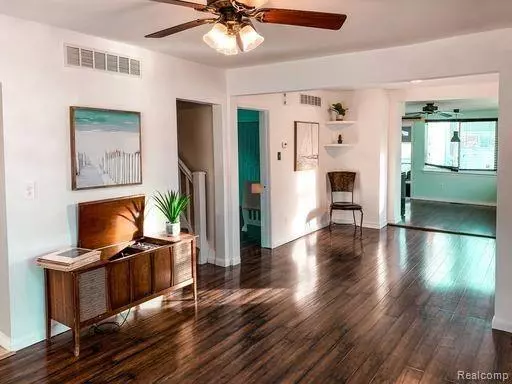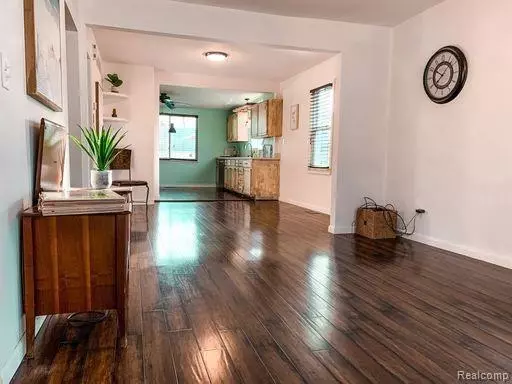$240,000
$229,500
4.6%For more information regarding the value of a property, please contact us for a free consultation.
3 Beds
2 Baths
1,650 SqFt
SOLD DATE : 01/04/2021
Key Details
Sold Price $240,000
Property Type Single Family Home
Sub Type Cape Cod
Listing Status Sold
Purchase Type For Sale
Square Footage 1,650 sqft
Price per Sqft $145
Subdivision The Little Farms Sub
MLS Listing ID 2200095439
Sold Date 01/04/21
Style Cape Cod
Bedrooms 3
Full Baths 2
HOA Y/N no
Originating Board Realcomp II Ltd
Year Built 1910
Annual Tax Amount $2,207
Lot Size 6,098 Sqft
Acres 0.14
Lot Dimensions 55.00X108.00
Property Description
Ferndale One-of-a-kind Gem! Expanded Ferndale Cape Cod on the Double Lot. Inviting Enclosed 3-seasons Front Porch with All-New Windows makes for a Great Relaxing Space to Enjoy Morning Coffee and to Watch the Rain Storms, Foyer Entry with a Huge Walk-in Closet, Wonderful Open floor plan offers: Spacious Living Room to Dining Area & Large Light Filled Kitchen 2018 w/ Corian Countertop, Stainless Steel Hood Vent, Creative Pot Rack and All Appliances. Roomy First Floor Bedroom Plus a Home Office which could be used as a 4th Bedroom & Newly Renovated Full Bathroom 2018, Large Laundry Room with Storage, Washer & Dryer. Expanded Second Floor offers Two Generous Bedrooms with Walk-in Closets also 2020 High-ceiling Contemporary Full Bathroom with European-style Shower adjacent to Primary Bedroom. Enjoy a Large Fenced Backyard, Updates include: Central Air 2018, Windows, Furnace, Plumbing, Electrical & More! 2-car garage, Great Neighborhood. Only a few blocks from downtown Ferndale.
Location
State MI
County Oakland
Area Ferndale
Direction Woodward then-East on 9 Mile to Paxton turn south to Ardmore turn left
Rooms
Other Rooms Living Room
Kitchen Dishwasher, Disposal, Dryer, Free-Standing Gas Oven, Free-Standing Refrigerator, Washer
Interior
Interior Features Humidifier
Hot Water Natural Gas
Heating Forced Air
Cooling Ceiling Fan(s), Central Air
Fireplace no
Appliance Dishwasher, Disposal, Dryer, Free-Standing Gas Oven, Free-Standing Refrigerator, Washer
Heat Source Natural Gas
Laundry 1
Exterior
Exterior Feature Fenced, Outside Lighting
Parking Features Detached, Electricity
Garage Description 2 Car
Roof Type Asphalt
Porch Patio, Porch - Enclosed
Road Frontage Paved, Pub. Sidewalk
Garage yes
Building
Foundation Crawl
Sewer Sewer-Sanitary
Water Municipal Water
Architectural Style Cape Cod
Warranty No
Level or Stories 2 Story
Structure Type Aluminum
Schools
School District Ferndale
Others
Pets Allowed Yes
Tax ID 2534230002
Ownership Private Owned,Short Sale - No
Acceptable Financing Cash, Conventional, FHA, FHA 203K, VA
Rebuilt Year 2020
Listing Terms Cash, Conventional, FHA, FHA 203K, VA
Financing Cash,Conventional,FHA,FHA 203K,VA
Read Less Info
Want to know what your home might be worth? Contact us for a FREE valuation!

Our team is ready to help you sell your home for the highest possible price ASAP

©2025 Realcomp II Ltd. Shareholders
Bought with Keller Williams Advantage

