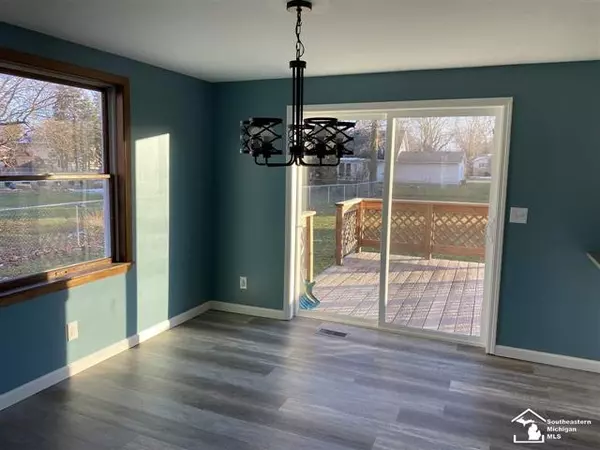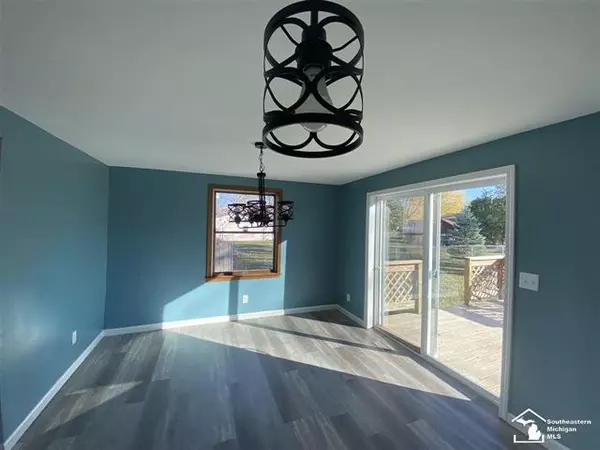$182,900
$189,900
3.7%For more information regarding the value of a property, please contact us for a free consultation.
3 Beds
2.5 Baths
1,424 SqFt
SOLD DATE : 02/09/2021
Key Details
Sold Price $182,900
Property Type Single Family Home
Listing Status Sold
Purchase Type For Sale
Square Footage 1,424 sqft
Price per Sqft $128
Subdivision Scranton
MLS Listing ID 57050028519
Sold Date 02/09/21
Bedrooms 3
Full Baths 2
Half Baths 1
HOA Y/N no
Originating Board Southeastern Border Association of REALTORS
Annual Tax Amount $1,724
Lot Size 9,583 Sqft
Acres 0.22
Lot Dimensions 49 X 198
Property Description
Amazing 3-4 Bedroom home that has been completely renovated! Move right in! Interior features New flooring, Lighting, Ceiling Fans and fixtures throughout. Gorgeous new kitchen with Gray Quartz counter tops. Updated Baths and Freshly painted Interior and Exterior. Brand new stainless steel appliances included. 1st floor Laundry. Master bedroom with double closets and Master bath. All Spacious bedrooms with ceiling fans and a main floor possible 4th bedroom/Den. Covered front porch and supersized Deck overlooking the large backyard with New Shed for extra storage. New Front window boxes and Landscaping. City Water and sewer. Lots of room for parking. Dundee schools. Easy Access US 23.
Location
State MI
County Monroe
Area Dundee
Direction M-50 to south on Mechanic St. to right on Strawberry to property on Left hand side.
Rooms
Other Rooms Bedroom - Mstr
Kitchen Dishwasher, Microwave, Range/Stove, Refrigerator
Interior
Heating Forced Air
Fireplace no
Appliance Dishwasher, Microwave, Range/Stove, Refrigerator
Heat Source Natural Gas
Exterior
Garage Description No Garage
Porch Deck, Porch
Garage no
Building
Foundation Crawl
Sewer Sewer-Sanitary
Water Municipal Water
Level or Stories 2 Story
Structure Type Wood
Schools
School District Dundee
Others
Tax ID 584204045500
Acceptable Financing Cash, Conventional, FHA, VA
Listing Terms Cash, Conventional, FHA, VA
Financing Cash,Conventional,FHA,VA
Read Less Info
Want to know what your home might be worth? Contact us for a FREE valuation!

Our team is ready to help you sell your home for the highest possible price ASAP

©2025 Realcomp II Ltd. Shareholders
Bought with Real Estate One






