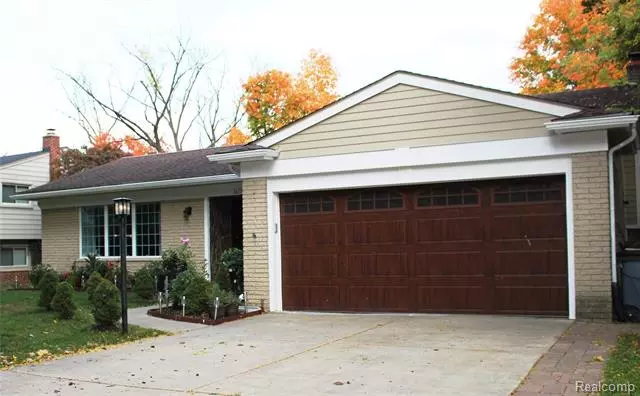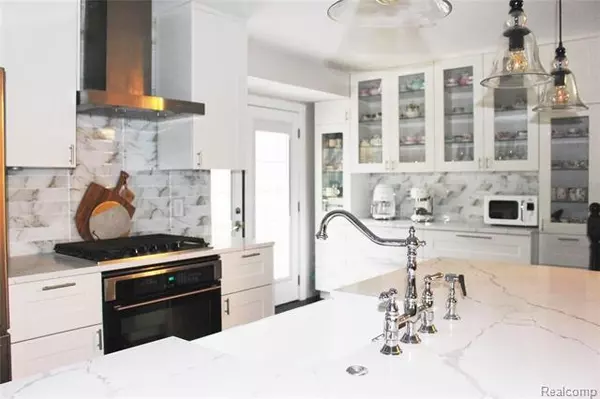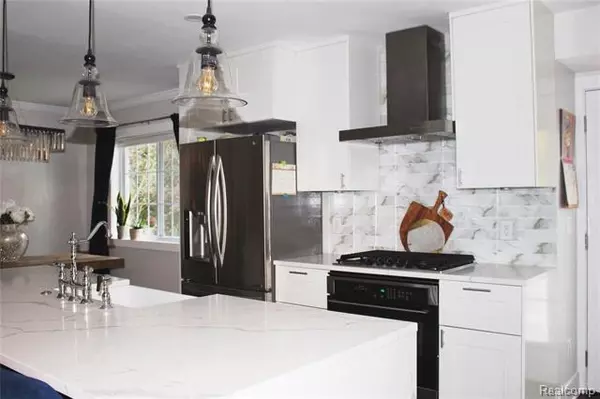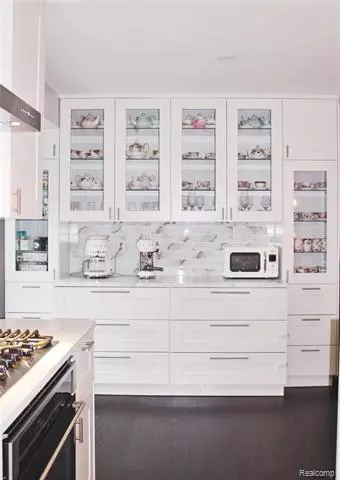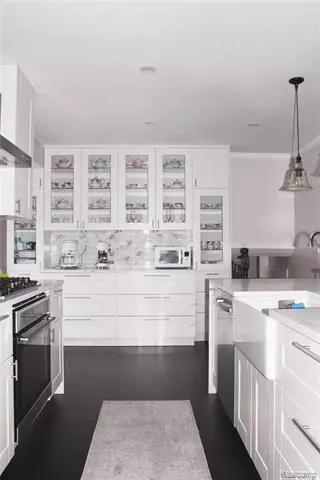$335,000
$335,000
For more information regarding the value of a property, please contact us for a free consultation.
4 Beds
2 Baths
1,995 SqFt
SOLD DATE : 12/10/2020
Key Details
Sold Price $335,000
Property Type Single Family Home
Sub Type Split Level
Listing Status Sold
Purchase Type For Sale
Square Footage 1,995 sqft
Price per Sqft $167
Subdivision Burton Hollow Estates No 4
MLS Listing ID 2200087675
Sold Date 12/10/20
Style Split Level
Bedrooms 4
Full Baths 2
Construction Status Model for Sale
HOA Y/N no
Originating Board Realcomp II Ltd
Year Built 1963
Annual Tax Amount $4,299
Lot Size 0.320 Acres
Acres 0.32
Lot Dimensions 85.00X164.60
Property Description
Stunning 4 Bedroom, 2 Bath home with finished basement located in highly desirable area of Livonia. Remodeled with new energy efficient windows, new exterior & interior doors, new garage door, new wood siding, new deck and more. Amazing remodeled bathrooms! Incredible open concept floor plan with chefs kitchen and quartz countertops! Laminate flooring through out the house. Large backyard with mature trees. Spacious deck perfect for entertaining. This home enjoys abundant natural light and is located on a peaceful street. The backyard is a lush, green, leafy oasis and backs to a wooded ravine. Lots of mature plants, trees, shrubs, and grass meticulously maintained and landscaped in the front and back. Two fireplaces set the tone for cozy, winter nights. Great school district. Community pool. LOCATION! LOCATION!LOCATION! MUST SEE THIS BEAUTIFUL HOME TODAY!
Location
State MI
County Wayne
Area Livonia
Direction North of Five Mile, West of Farmington
Rooms
Other Rooms Living Room
Basement Finished
Kitchen Dishwasher, Portable Dishwasher, Dryer, Exhaust Fan, Built-In Gas Oven, Self Cleaning Oven, Built-In Gas Range, Range Hood, Stainless Steel Appliance(s), Vented Exhaust Fan, Warming Drawer, Washer
Interior
Interior Features ENERGY STAR Qualified Window(s), High Spd Internet Avail, Jetted Tub, Programmable Thermostat, Utility Smart Meter
Hot Water Natural Gas
Heating Forced Air
Cooling Central Air
Fireplaces Type Wood Stove, Other
Fireplace yes
Appliance Dishwasher, Portable Dishwasher, Dryer, Exhaust Fan, Built-In Gas Oven, Self Cleaning Oven, Built-In Gas Range, Range Hood, Stainless Steel Appliance(s), Vented Exhaust Fan, Warming Drawer, Washer
Heat Source Natural Gas
Laundry 1
Exterior
Exterior Feature Chimney Cap(s)
Parking Features 2+ Assigned Spaces, Attached, Direct Access, Door Opener, Lift
Garage Description 2 Car
Roof Type Asphalt
Porch Deck, Porch
Road Frontage Paved
Garage yes
Building
Foundation Basement
Sewer Common Septic
Water Community
Architectural Style Split Level
Warranty No
Level or Stories Quad-Level
Structure Type Brick
Construction Status Model for Sale
Schools
School District Livonia
Others
Pets Allowed Cats OK, Dogs OK, Yes
Tax ID 46062020574000
Ownership Private Owned,Short Sale - No
Acceptable Financing Cash, Conventional, FHA, VA
Rebuilt Year 2019
Listing Terms Cash, Conventional, FHA, VA
Financing Cash,Conventional,FHA,VA
Read Less Info
Want to know what your home might be worth? Contact us for a FREE valuation!

Our team is ready to help you sell your home for the highest possible price ASAP

©2025 Realcomp II Ltd. Shareholders
Bought with Coldwell Banker Weir Manuel-Northville

