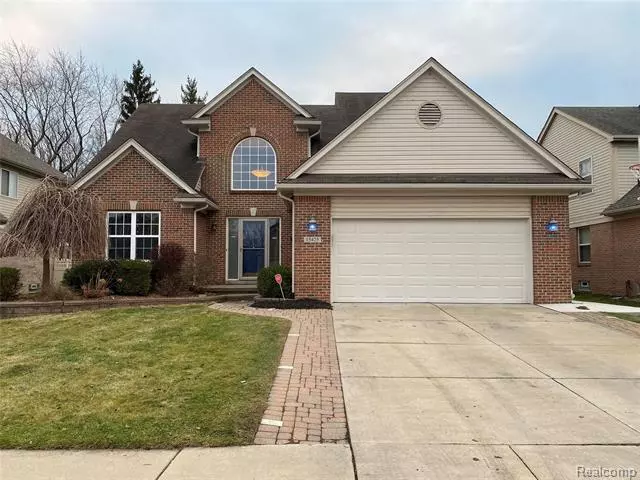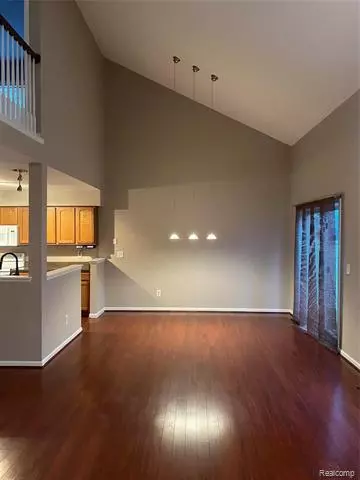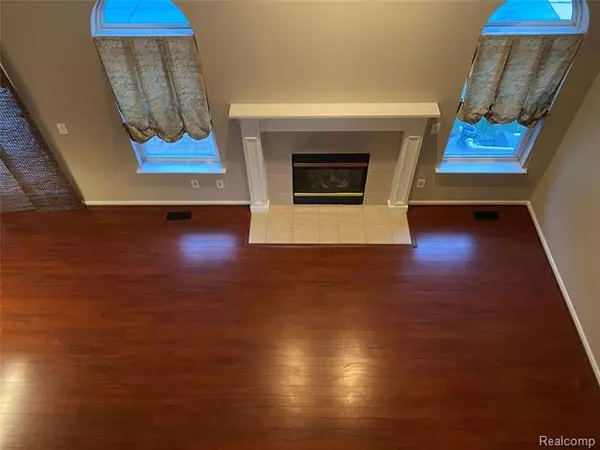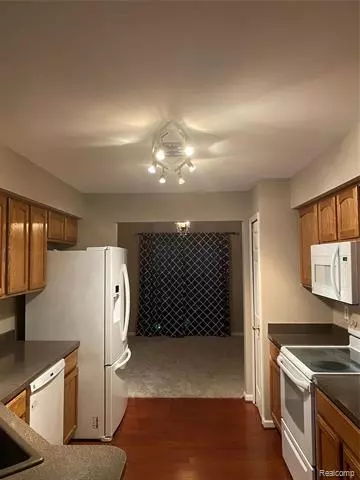$280,000
$280,000
For more information regarding the value of a property, please contact us for a free consultation.
4 Beds
2.5 Baths
1,780 SqFt
SOLD DATE : 01/14/2021
Key Details
Sold Price $280,000
Property Type Single Family Home
Sub Type Colonial
Listing Status Sold
Purchase Type For Sale
Square Footage 1,780 sqft
Price per Sqft $157
Subdivision Southampton Sub No 4
MLS Listing ID 2200098845
Sold Date 01/14/21
Style Colonial
Bedrooms 4
Full Baths 2
Half Baths 1
HOA Fees $16/ann
HOA Y/N yes
Originating Board Realcomp II Ltd
Year Built 2002
Annual Tax Amount $5,288
Lot Size 7,405 Sqft
Acres 0.17
Lot Dimensions 60.00X122.10
Property Description
Truly a SHOW STOPPER! This home is Sparkling Clean INSIDE and OUT! Meticulously Maintained! Beautiful Curb appeal! Pull on up and enjoy. Walk in to the 2 story entry. Enjoy the WIDE Open Floor Plan! Lovely Great Room with room for your dining table Open to the Kitchen. The Kitchen is Nice and Open with lots of Counter space. Micro, Dishwasher and Stove included! Formal Dining area or Use as Home Office. Sweet First floor master with Full Bath and Walk in Closet! 1/2 Bath on First! Upper Level Enjoy 3 Bedrooms, Full Bath and Beautiful Bridge Overlooking main level! Full finished Basement. Perfect for extra family area. Man Cave or what ever you desire Enjoy Parties with the nice pool table! Off the great room you will enter the Yard thru the door wall and ENJOY your In groud Pool. This pool is about 3 years old. Its incredible. Summer time = PARTY TIME all in your private yard that is FULLY Fenced with Vinyl Fencing! This property is a MUST SEE. 1 Look and its GONE!!
Location
State MI
County Wayne
Area Southgate
Direction old goddard to pheasant run to mcann to meadow
Rooms
Other Rooms Bath - Full
Basement Finished
Kitchen Dishwasher, Microwave, Free-Standing Electric Oven
Interior
Interior Features Cable Available
Hot Water Natural Gas
Heating Forced Air
Cooling Ceiling Fan(s), Central Air
Fireplaces Type Gas
Fireplace yes
Appliance Dishwasher, Microwave, Free-Standing Electric Oven
Heat Source Natural Gas
Laundry 1
Exterior
Exterior Feature Fenced, Pool - Inground
Parking Features Attached, Direct Access, Door Opener
Garage Description 2 Car
Roof Type Asphalt
Porch Porch
Road Frontage Private
Garage yes
Private Pool 1
Building
Foundation Basement
Sewer Sewer at Street
Water Municipal Water
Architectural Style Colonial
Warranty No
Level or Stories 2 Story
Structure Type Brick
Schools
School District Southgate
Others
Pets Allowed Yes
Tax ID 53002040226000
Ownership Private Owned,Short Sale - No
Acceptable Financing Cash, Conventional
Listing Terms Cash, Conventional
Financing Cash,Conventional
Read Less Info
Want to know what your home might be worth? Contact us for a FREE valuation!

Our team is ready to help you sell your home for the highest possible price ASAP

©2025 Realcomp II Ltd. Shareholders
Bought with Park Avenue Realty Inc






