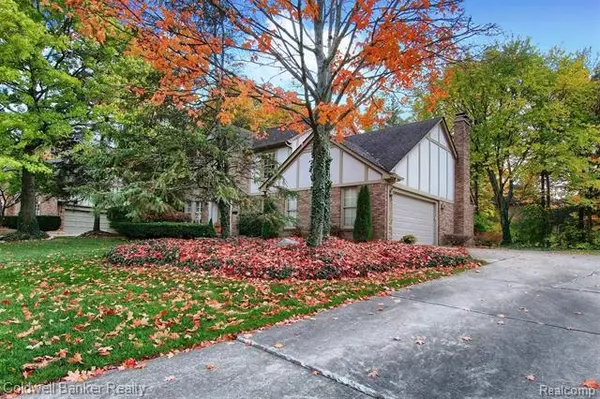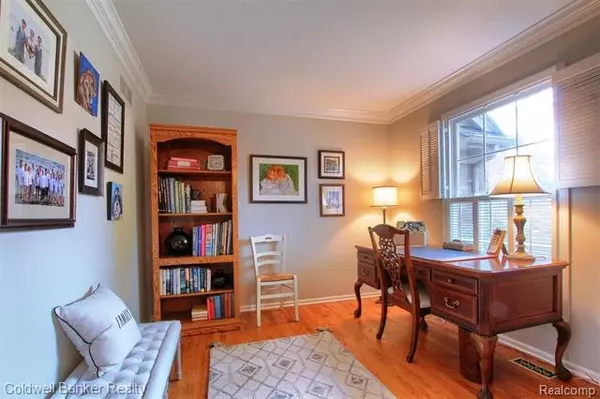$451,100
$469,900
4.0%For more information regarding the value of a property, please contact us for a free consultation.
4 Beds
2.5 Baths
2,665 SqFt
SOLD DATE : 12/16/2020
Key Details
Sold Price $451,100
Property Type Single Family Home
Sub Type Colonial
Listing Status Sold
Purchase Type For Sale
Square Footage 2,665 sqft
Price per Sqft $169
Subdivision Ridgewood Hills Sub No 4
MLS Listing ID 2200087318
Sold Date 12/16/20
Style Colonial
Bedrooms 4
Full Baths 2
Half Baths 1
HOA Fees $16/ann
HOA Y/N yes
Originating Board Realcomp II Ltd
Year Built 1988
Annual Tax Amount $6,420
Lot Size 0.310 Acres
Acres 0.31
Lot Dimensions 102.80X130.00
Property Description
MULTIPLE OFFERS-HIGHEST & BEST DUE BY SUNDAY, OCT. 25TH! Absolutely beautiful Ridgewood Hills colonial on a private, wooded lot! Move-in ready w/tons of updates including fresh paint, light fixtures, door hardware, blinds & faucets-all new t/o! Hdwd flrs & crown molding t/o 1st flr & new carpeting t/o 2nd flr. Spacious living & dining rooms w/natural light from large bay windows in both rooms. New kitchen w/custom Kraftmaid glazed cabinets w/soft close features, subway tile backsplash, granite countertops, SS appliances & nook open to a gorgeous 4 season rm w/vaulted ceiling, new wood flrs & doorwall to backyard. The warm & inviting family rm features a vaulted & beamed ceiling, gas fireplace & another bay window. 1st floor library, half bath & laundry room w/popular barn door entry. A master suite w/large walk-in closet & private bath, 3 more spacious bedrooms & a full main bath in the upper level. Full basement & 2 car garage. New brick paver walkway & patio overlook the peaceful yd.
Location
State MI
County Wayne
Area Plymouth Twp
Direction Hillcrest Drive south from Powell, right onto Plum Tree Drive.
Rooms
Other Rooms Three Season Room
Basement Unfinished
Kitchen ENERGY STAR qualified dishwasher, Disposal, Ice Maker, Microwave, Convection Oven, Double Oven, Self Cleaning Oven, Free-Standing Gas Range, Stainless Steel Appliance(s)
Interior
Interior Features Cable Available, Carbon Monoxide Alarm(s), High Spd Internet Avail, Humidifier, Programmable Thermostat
Hot Water Natural Gas
Heating Forced Air
Cooling Attic Fan, Ceiling Fan(s), Central Air
Fireplaces Type Gas
Fireplace yes
Appliance ENERGY STAR qualified dishwasher, Disposal, Ice Maker, Microwave, Convection Oven, Double Oven, Self Cleaning Oven, Free-Standing Gas Range, Stainless Steel Appliance(s)
Heat Source Natural Gas
Exterior
Exterior Feature Chimney Cap(s), Outside Lighting
Parking Features Attached, Direct Access, Door Opener, Electricity, Side Entrance
Garage Description 2 Car
Roof Type Asphalt
Porch Patio, Porch - Covered
Road Frontage Paved, Pub. Sidewalk
Garage yes
Building
Lot Description Wooded
Foundation Basement
Sewer Sewer-Sanitary
Water Municipal Water
Architectural Style Colonial
Warranty No
Level or Stories 2 Story
Structure Type Brick,Stucco/EIFS
Schools
School District Plymouth Canton
Others
Tax ID 78050040335000
Ownership Private Owned,Short Sale - No
Acceptable Financing Cash, Conventional
Listing Terms Cash, Conventional
Financing Cash,Conventional
Read Less Info
Want to know what your home might be worth? Contact us for a FREE valuation!

Our team is ready to help you sell your home for the highest possible price ASAP

©2025 Realcomp II Ltd. Shareholders
Bought with Century 21 Affiliated






