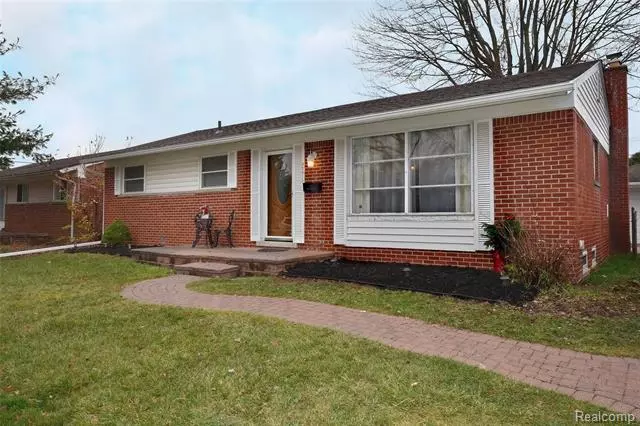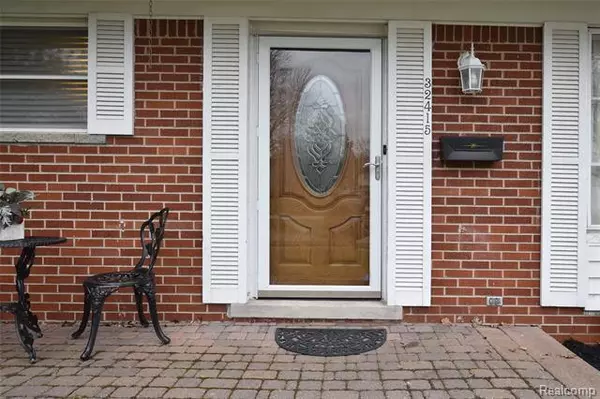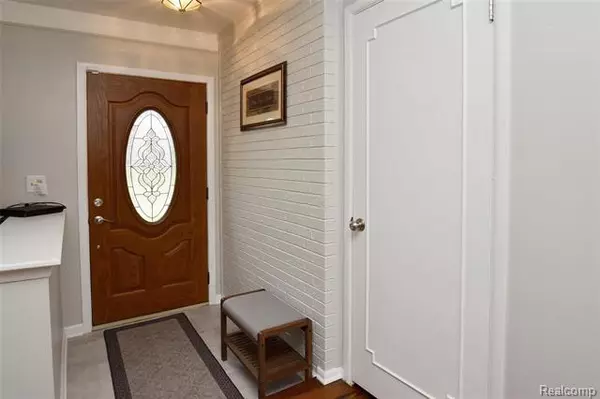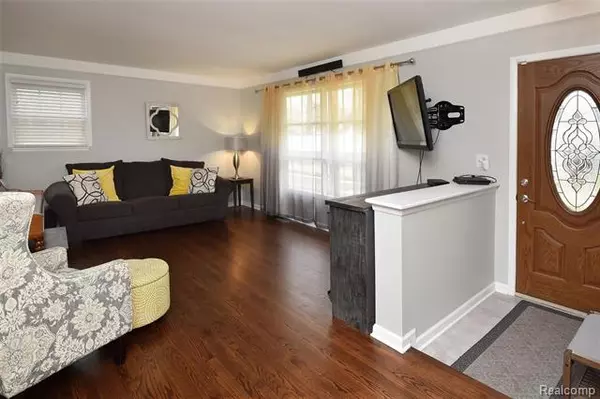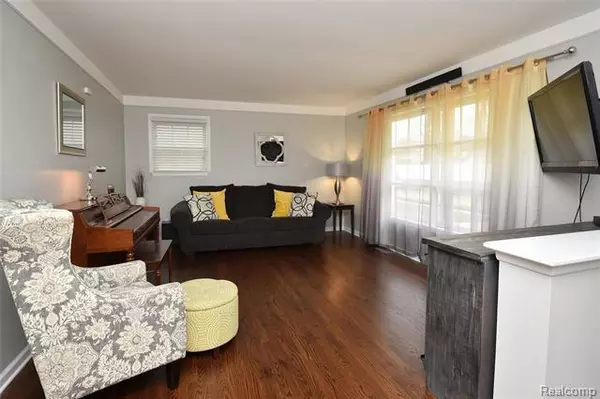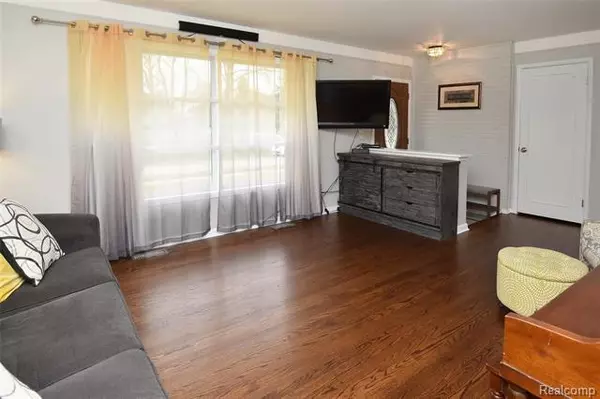$176,900
$157,500
12.3%For more information regarding the value of a property, please contact us for a free consultation.
3 Beds
1 Bath
1,078 SqFt
SOLD DATE : 12/30/2020
Key Details
Sold Price $176,900
Property Type Single Family Home
Sub Type Ranch
Listing Status Sold
Purchase Type For Sale
Square Footage 1,078 sqft
Price per Sqft $164
Subdivision Joseph J Wendt Sub
MLS Listing ID 2200096356
Sold Date 12/30/20
Style Ranch
Bedrooms 3
Full Baths 1
HOA Y/N no
Originating Board Realcomp II Ltd
Year Built 1956
Annual Tax Amount $2,171
Lot Size 6,969 Sqft
Acres 0.16
Lot Dimensions 64x111
Property Description
HIGHEST AND BEST DUE BY 8:00PM ON 11/28/20. Don't miss out on this hidden gem in Garden City! Meticulously maintained ranch home on a quiet street just minutes away from everything. Recently renovated with neutral colors, new kitchen, bath, roof, gutters, basement carpet, hot water heater and door walls. The gourmet kitchen has granite countertops, solid wood cabinets and a suite of stainless steel Samsung appliances including a special order refrigerator and a double convection oven. The spacious family room has beautiful hardwood flooring that flows into the three bedrooms and renovated full bath. All bedrooms have hardwood flooring under the carpet. Tons of storage in the hall closets, basement and attic. In the basement you'll find added living space and a laundry room that is adorned with a new Samsung washer and dryer. Entertain or just kick back and relax in the beautiful fenced in back yard. This one won't last long. Welcome Home!
Location
State MI
County Wayne
Area Garden City
Direction Go south on Hubbard St off of Ford Rd and turn right on Hennepin. House will be on the left.
Rooms
Other Rooms Family Room
Basement Finished
Kitchen Dishwasher, Dryer, Microwave, Convection Oven, Double Oven, Free-Standing Gas Oven, Plumbed For Ice Maker, Free-Standing Gas Range, Range Hood, Free-Standing Refrigerator, Stainless Steel Appliance(s), Vented Exhaust Fan, Washer
Interior
Interior Features Security Alarm (owned)
Hot Water Natural Gas
Heating Forced Air
Cooling Ceiling Fan(s), Central Air
Fireplace no
Appliance Dishwasher, Dryer, Microwave, Convection Oven, Double Oven, Free-Standing Gas Oven, Plumbed For Ice Maker, Free-Standing Gas Range, Range Hood, Free-Standing Refrigerator, Stainless Steel Appliance(s), Vented Exhaust Fan, Washer
Heat Source Natural Gas
Exterior
Parking Features Detached, Door Opener, Electricity
Garage Description 2 Car
Roof Type Asphalt
Porch Porch
Road Frontage Paved
Garage yes
Building
Foundation Basement
Sewer Sewer-Sanitary
Water Municipal Water
Architectural Style Ranch
Warranty No
Level or Stories 1 Story
Structure Type Brick
Schools
School District Garden City
Others
Tax ID 35021040027004
Ownership Private Owned,Short Sale - No
Acceptable Financing Cash, Conventional, FHA
Rebuilt Year 2018
Listing Terms Cash, Conventional, FHA
Financing Cash,Conventional,FHA
Read Less Info
Want to know what your home might be worth? Contact us for a FREE valuation!

Our team is ready to help you sell your home for the highest possible price ASAP

©2025 Realcomp II Ltd. Shareholders
Bought with Keller Williams Advantage

