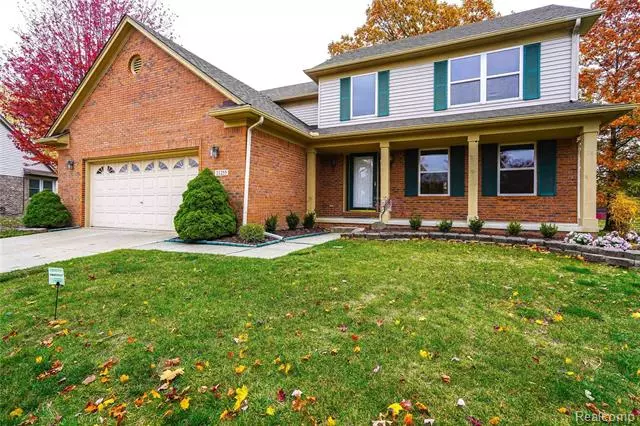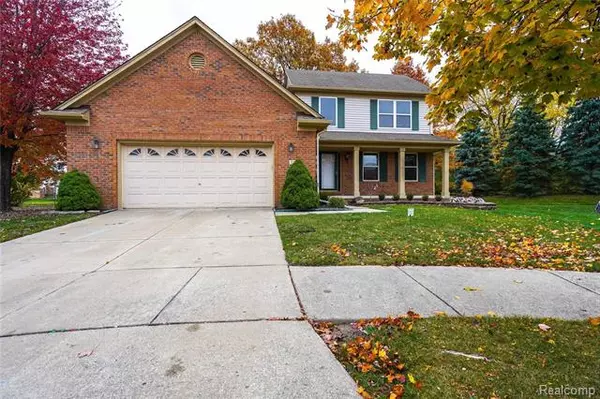$287,500
$284,900
0.9%For more information regarding the value of a property, please contact us for a free consultation.
4 Beds
2.5 Baths
2,225 SqFt
SOLD DATE : 12/01/2020
Key Details
Sold Price $287,500
Property Type Single Family Home
Sub Type Contemporary
Listing Status Sold
Purchase Type For Sale
Square Footage 2,225 sqft
Price per Sqft $129
Subdivision Mill Creek
MLS Listing ID 2200090332
Sold Date 12/01/20
Style Contemporary
Bedrooms 4
Full Baths 2
Half Baths 1
HOA Fees $41/ann
HOA Y/N yes
Originating Board Realcomp II Ltd
Year Built 1998
Annual Tax Amount $3,705
Lot Size 10,454 Sqft
Acres 0.24
Lot Dimensions 38X122X150X122
Property Description
MULTIPLE OFFERS RECEIVED. HIGHEST AND BEST OFFERS DUE TODAY, 11/2 BY 7PM. 2 story foyer. First floor master suite w. vaulted ceiling, large walkin closet, master bath w. deck mount garden tub, large shower & large oak vanity w. new granite counter & undermount sink. First floor laundry w. oak cabinet & counter mount tub. Great room w. fireplace and vaulted ceiling. Kitchen features oak raised panel cabinets, granite counters, undermount stainless steel sink & a full set of appliances. Vaulted ceiling dining area. Oak trim & doors throughout. New paint & fixtures. New flooring throughout including new carpet on stairs, loft area, hall & 3 upper bedrooms & ceramic in bathes. Upper bath has large oak vanity w. new granite counter & undermount sink. Oversize garage has storage & shelving. Steel entry doors. Very large full basement. French door off great room to deck. Professionally landscaped. Owner is a licensed broker in the state of Michigan.
Location
State MI
County Wayne
Area Brownstown (Central)
Direction Enter Roche west off Allen Rd, then north on Winchester Terrace, esat on Mill Creek Drive, right on Mill Creek Circle
Rooms
Other Rooms Great Room
Basement Unfinished
Kitchen Dishwasher, Disposal, Microwave, Free-Standing Electric Range, Free-Standing Refrigerator
Interior
Hot Water Natural Gas
Heating Forced Air
Cooling Ceiling Fan(s), Central Air
Fireplace yes
Appliance Dishwasher, Disposal, Microwave, Free-Standing Electric Range, Free-Standing Refrigerator
Heat Source Natural Gas
Laundry 1
Exterior
Parking Features Attached, Door Opener, Electricity
Garage Description 2.5 Car
Porch Porch - Covered
Road Frontage Paved
Garage yes
Building
Foundation Basement
Sewer Sewer-Sanitary
Water Municipal Water
Architectural Style Contemporary
Warranty No
Level or Stories 2 Story
Structure Type Brick,Vinyl
Schools
School District Gibraltar
Others
Tax ID 70104040020000
Ownership Broker/Agent Owned,Short Sale - No
Acceptable Financing Cash, Conventional, FHA, VA
Rebuilt Year 2020
Listing Terms Cash, Conventional, FHA, VA
Financing Cash,Conventional,FHA,VA
Read Less Info
Want to know what your home might be worth? Contact us for a FREE valuation!

Our team is ready to help you sell your home for the highest possible price ASAP

©2025 Realcomp II Ltd. Shareholders
Bought with Synergy Realty Group






