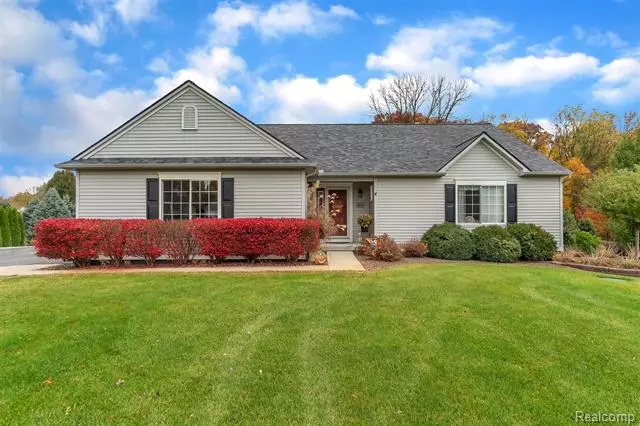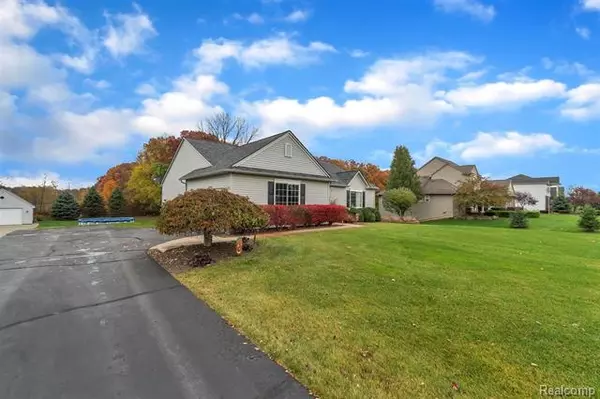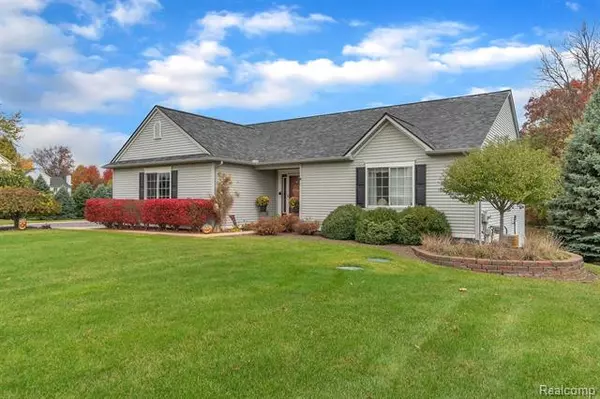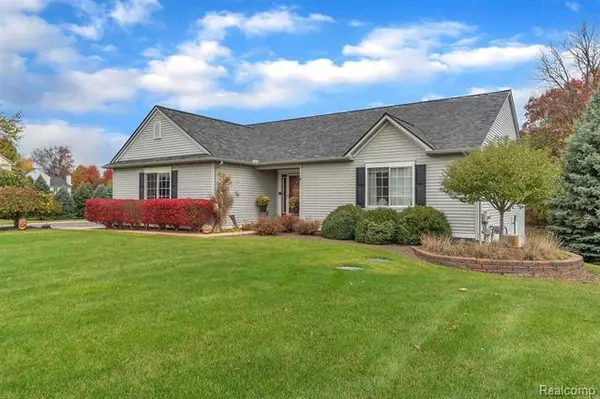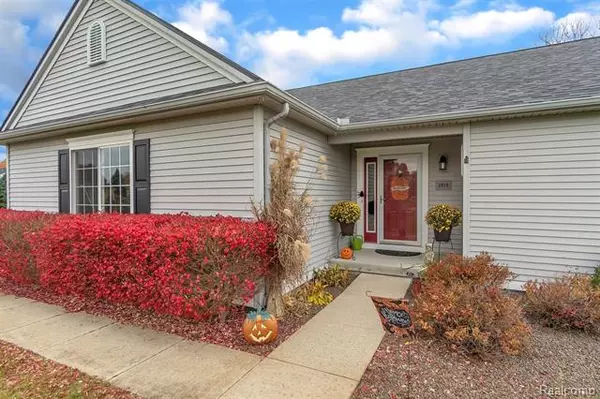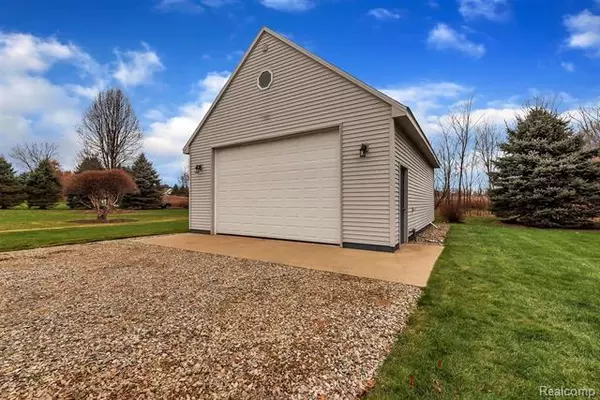$353,500
$350,000
1.0%For more information regarding the value of a property, please contact us for a free consultation.
3 Beds
3.5 Baths
1,720 SqFt
SOLD DATE : 12/22/2020
Key Details
Sold Price $353,500
Property Type Single Family Home
Sub Type Ranch
Listing Status Sold
Purchase Type For Sale
Square Footage 1,720 sqft
Price per Sqft $205
Subdivision Blossom Farms Estates Condo
MLS Listing ID 2200091491
Sold Date 12/22/20
Style Ranch
Bedrooms 3
Full Baths 3
Half Baths 1
HOA Fees $50/ann
HOA Y/N yes
Originating Board Realcomp II Ltd
Year Built 2003
Annual Tax Amount $2,355
Lot Size 1.000 Acres
Acres 1.0
Lot Dimensions 35x83x105x219x159x37x325
Property Description
Welcome to 2818 Buttercup in Howell! Absolutely stunning 3 bedrooms, 3.5 bath ranch in well sought after Blossom Farms! Home sits on an acre, huge driveway for tons of parking, and access to the amazing barn! The barn is every car lovers' dream - fully insulated with gas/electric! Oversized deck overlooking your private oasis. Above ground pool, 2 car attached garage. The home also located on a cul-de-sac! Step inside to this beautiful, open layout. Neutral colors throughout. New carpet and wood plank flooring throughout. Immaculate kitchen features tons of cabinets and stainless steel appliances - all included. Cathedral ceilings in the living room. First-floor laundry. Tons of windows throughout the home for natural lighting. Spacious master bedroom with full master bath. Finished basement with fresh carpet and a full bath. This home has everything you need and is ready to be yours! TV and TV mounts, garage refrigerator, all barn contents, and electric FP in living room excluded.
Location
State MI
County Livingston
Area Marion Twp
Direction South of Sexton Road, East of County Farm Road
Rooms
Other Rooms Bedroom - Mstr
Basement Finished
Kitchen Dishwasher, Disposal, Dryer, Microwave, Free-Standing Gas Oven, Free-Standing Refrigerator, Washer
Interior
Interior Features Home Energy Management System
Heating Forced Air
Cooling Central Air
Fireplace no
Appliance Dishwasher, Disposal, Dryer, Microwave, Free-Standing Gas Oven, Free-Standing Refrigerator, Washer
Heat Source Natural Gas
Exterior
Parking Features Attached, Direct Access, Door Opener
Garage Description 2 Car
Roof Type Asphalt
Porch Porch - Covered
Road Frontage Paved
Garage yes
Building
Foundation Basement
Sewer Septic-Existing
Water Well-Existing
Architectural Style Ranch
Warranty No
Level or Stories 1 Story
Structure Type Aluminum,Stucco/EIFS
Schools
School District Howell
Others
Tax ID 1015301048
Ownership Private Owned,Short Sale - No
Acceptable Financing Cash, Conventional, FHA, Rural Development, VA
Listing Terms Cash, Conventional, FHA, Rural Development, VA
Financing Cash,Conventional,FHA,Rural Development,VA
Read Less Info
Want to know what your home might be worth? Contact us for a FREE valuation!

Our team is ready to help you sell your home for the highest possible price ASAP

©2025 Realcomp II Ltd. Shareholders
Bought with Non Realcomp Office

