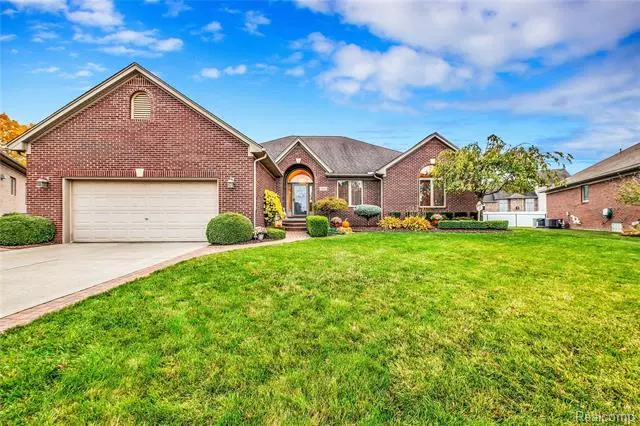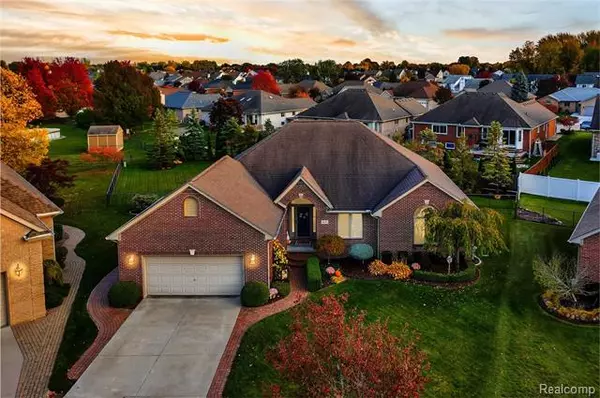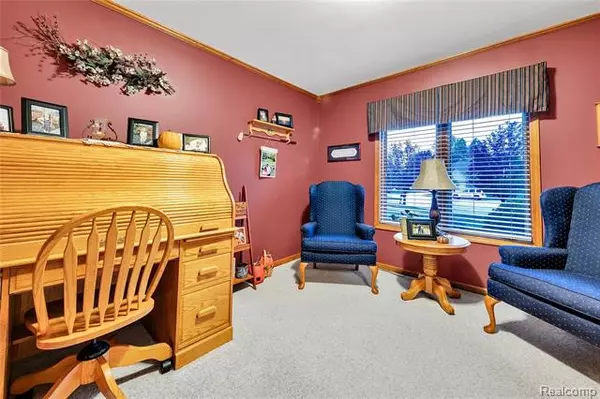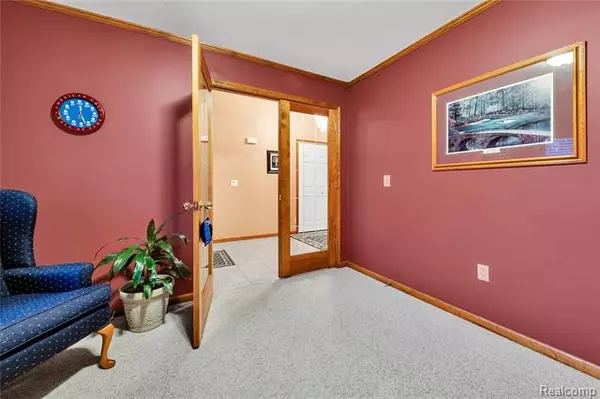$325,000
$319,900
1.6%For more information regarding the value of a property, please contact us for a free consultation.
3 Beds
3.5 Baths
2,144 SqFt
SOLD DATE : 12/04/2020
Key Details
Sold Price $325,000
Property Type Single Family Home
Sub Type Ranch
Listing Status Sold
Purchase Type For Sale
Square Footage 2,144 sqft
Price per Sqft $151
Subdivision Fraser Meadows North
MLS Listing ID 2200087242
Sold Date 12/04/20
Style Ranch
Bedrooms 3
Full Baths 3
Half Baths 1
HOA Y/N no
Originating Board Realcomp II Ltd
Year Built 2000
Annual Tax Amount $5,320
Lot Size 0.290 Acres
Acres 0.29
Lot Dimensions 143 x 113 x 26 x 163 x 37
Property Description
PRIDE OF OWNERSHIP!! GORGEOUS ranch on a premium / oversized lot, with 2.5 car garage on a quiet cul-de-sac. In walking distance to park in subdivision. From the minute you pull up, you will notice how immaculate this property is - with brick pavers and beautiful landscaping, these original owners did it all. Walk right into a large entryway, french-doors to study, cozy family room w/vaulted ceilings, exposed wood beam, & gas fireplace, and LARGE kitchen w/granite countertops, stainless appliances, and 2 pantries! On the main level: first-floor laundry with storage closet, 3 FULL baths, beautiful master en-suite with walk-in closet, oversized bedrooms with huge closets, very spacious main bathroom with double sinks. That's not all, wait until you see the fully finished, extra deep basement! Ready for you to entertain your family & friends - full kitchen, bar, serving buffet, living area, half bath, and more storage! There is endless room in this custom built ranch - WELCOME HOME.
Location
State MI
County Macomb
Area Fraser
Direction South of 15 Mile East of Hayes
Rooms
Other Rooms Library/Study
Basement Finished
Kitchen Dishwasher, Disposal, Dryer, Microwave, Free-Standing Electric Oven, Free-Standing Refrigerator, Washer
Interior
Interior Features Security Alarm (owned)
Hot Water Natural Gas
Heating Forced Air
Cooling Central Air
Fireplaces Type Gas
Fireplace yes
Appliance Dishwasher, Disposal, Dryer, Microwave, Free-Standing Electric Oven, Free-Standing Refrigerator, Washer
Heat Source Natural Gas
Laundry 1
Exterior
Parking Features Attached
Garage Description 2.5 Car
Roof Type ENERGY STAR Shingles
Porch Patio
Road Frontage Paved
Garage yes
Building
Foundation Basement
Sewer Sewer-Sanitary
Water Municipal Water
Architectural Style Ranch
Warranty No
Level or Stories 1 Story
Structure Type Brick
Schools
School District Fraser
Others
Pets Allowed Yes
Tax ID 1131125014
Ownership Private Owned,Short Sale - No
Acceptable Financing Cash, Conventional, FHA, VA
Listing Terms Cash, Conventional, FHA, VA
Financing Cash,Conventional,FHA,VA
Read Less Info
Want to know what your home might be worth? Contact us for a FREE valuation!

Our team is ready to help you sell your home for the highest possible price ASAP

©2025 Realcomp II Ltd. Shareholders
Bought with Real Estate One-Chesterfield






