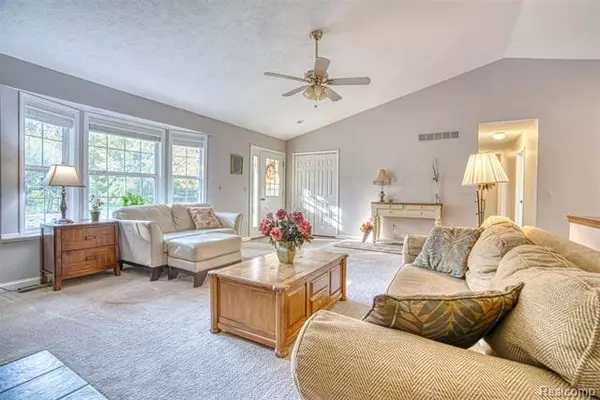$292,500
$279,900
4.5%For more information regarding the value of a property, please contact us for a free consultation.
3 Beds
3 Baths
1,525 SqFt
SOLD DATE : 01/08/2021
Key Details
Sold Price $292,500
Property Type Single Family Home
Sub Type Ranch
Listing Status Sold
Purchase Type For Sale
Square Footage 1,525 sqft
Price per Sqft $191
MLS Listing ID 2200084657
Sold Date 01/08/21
Style Ranch
Bedrooms 3
Full Baths 3
HOA Fees $12/ann
HOA Y/N yes
Originating Board Realcomp II Ltd
Year Built 1999
Annual Tax Amount $3,090
Lot Size 3.430 Acres
Acres 3.43
Lot Dimensions irregular
Property Description
Come see this beautifully renovated 3-bedroom ranch home with over 2,600 sq. ft. of finished living space. Situated on a treed 3.43-acre lot with a small creek. This house is tastefully updated with neutral colors, accented with newer carpet, and refinished wood floors throughout. Newly renovated kitchen with granite countertops, stainless steel appliances and renovated adjoining laundry/mud room with coordinated cabinets. Spacious great room with vaulted ceilings and natural fireplace. Master bd. w/ a master suite. Completely renovated main bath, new window treatments, brand new water heater, newer a/c unit, water softener and reverse osmosis system. Full finished tiled basement with 2 walkouts of which one goes out to a fenced dog pen. 2 car garage with plenty of storage. Enjoy the wildlife while sitting on your secluded deck overlooking the panoramic views.
Location
State MI
County Livingston
Area Iosco Twp
Direction Bradley Road south from Iosco Road 3 miles to Iosco Mt. Road
Rooms
Other Rooms Great Room
Basement Finished, Walkout Access
Kitchen Dishwasher, Disposal, Microwave, Free-Standing Gas Oven, Free-Standing Refrigerator, Stainless Steel Appliance(s)
Interior
Interior Features Humidifier, Programmable Thermostat, Water Softener (owned)
Hot Water LP Gas/Propane
Heating Forced Air
Cooling Ceiling Fan(s), Central Air
Fireplaces Type Natural
Fireplace yes
Appliance Dishwasher, Disposal, Microwave, Free-Standing Gas Oven, Free-Standing Refrigerator, Stainless Steel Appliance(s)
Heat Source LP Gas/Propane
Exterior
Parking Features Attached, Door Opener
Garage Description 2.5 Car
Roof Type Asphalt
Porch Deck, Porch - Covered
Road Frontage Paved
Garage yes
Building
Lot Description Hilly-Ravine, Wooded
Foundation Basement
Sewer Septic-Existing
Water Well-Existing
Architectural Style Ranch
Warranty No
Level or Stories 1 Story
Structure Type Brick,Vinyl
Schools
School District Fowlerville
Others
Pets Allowed Yes
Tax ID 0933300020
Ownership Private Owned,Short Sale - No
Acceptable Financing Cash, Conventional, FHA, Rural Development, VA
Listing Terms Cash, Conventional, FHA, Rural Development, VA
Financing Cash,Conventional,FHA,Rural Development,VA
Read Less Info
Want to know what your home might be worth? Contact us for a FREE valuation!

Our team is ready to help you sell your home for the highest possible price ASAP

©2025 Realcomp II Ltd. Shareholders
Bought with National Realty Centers-Northville






