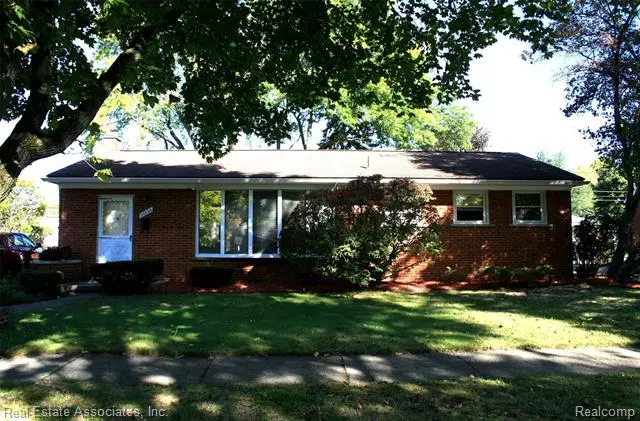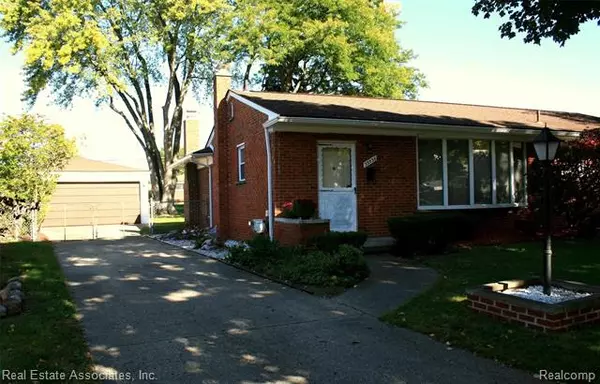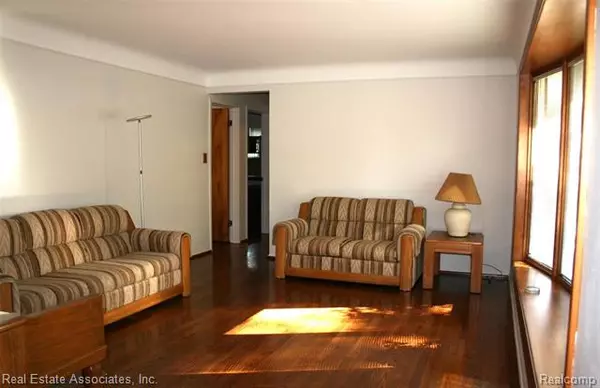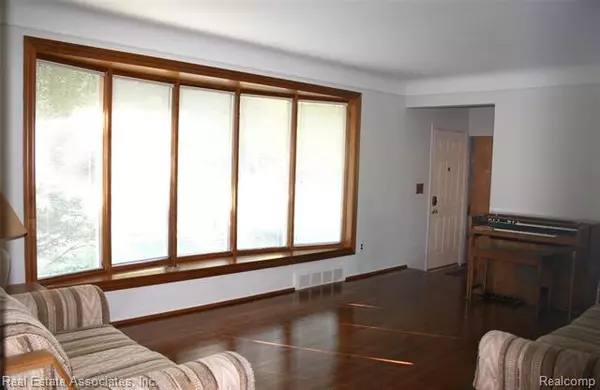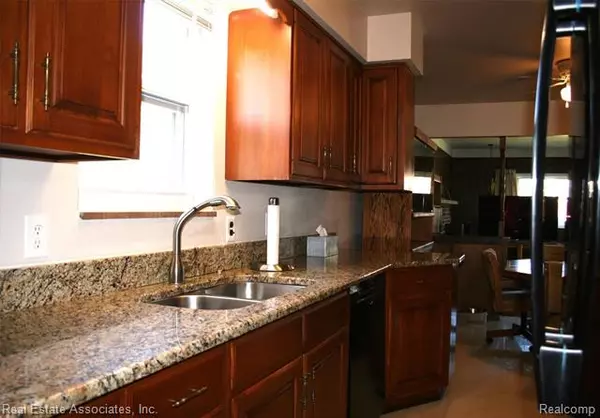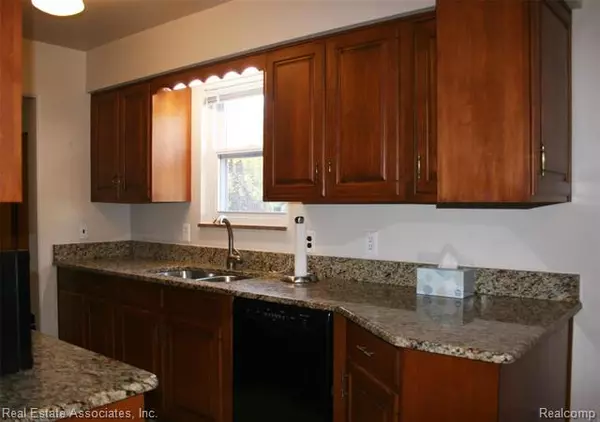$234,900
$234,900
For more information regarding the value of a property, please contact us for a free consultation.
3 Beds
1.5 Baths
1,367 SqFt
SOLD DATE : 11/20/2020
Key Details
Sold Price $234,900
Property Type Single Family Home
Sub Type Ranch
Listing Status Sold
Purchase Type For Sale
Square Footage 1,367 sqft
Price per Sqft $171
Subdivision Country Homes Sub No 3
MLS Listing ID 2200083917
Sold Date 11/20/20
Style Ranch
Bedrooms 3
Full Baths 1
Half Baths 1
HOA Y/N no
Originating Board Realcomp II Ltd
Year Built 1956
Annual Tax Amount $2,765
Lot Size 8,712 Sqft
Acres 0.2
Lot Dimensions 60x148x104x126
Property Description
A Rare Find. Spacious, quality-built brick ranch located deep within the neighborhood and on one of the larger lots has much to offer... Spacious living room with floor-to-ceiling front bow window and recently refinished hardwood flooring. The kitchen has been upgraded with granite countertops and a stainless-steel under-mount sink and also has updated appliances including a newer built-in dishwasher. The kitchen has a large dining area which overlooks the family room addition. The family room has newer quality laminate flooring, and full of windows overlooking the large backyard and a natural fireplace. Bedrooms have refinished hardwood flooring and updated windows with mostly newer window blinds. Finished basement with recreation room. Fenced backyard with shaded patio. Close to neighborhood park and tennis ct. One year home protection plan being provided. Quick occupancy. When viewing home face coverings are required and hands should be sanitized upon entering.
Location
State MI
County Wayne
Area Livonia
Direction Take West Chicago west off Wayne to Pinetree, turn right onto Pinetree and home is on your left
Rooms
Other Rooms Living Room
Basement Finished
Kitchen ENERGY STAR qualified dishwasher, Disposal, Dryer, Microwave, Free-Standing Gas Range, ENERGY STAR qualified refrigerator, Washer
Interior
Interior Features Humidifier, Programmable Thermostat
Hot Water Natural Gas
Heating Forced Air
Cooling Ceiling Fan(s), Central Air
Fireplaces Type Natural
Fireplace yes
Appliance ENERGY STAR qualified dishwasher, Disposal, Dryer, Microwave, Free-Standing Gas Range, ENERGY STAR qualified refrigerator, Washer
Heat Source Natural Gas
Laundry 1
Exterior
Exterior Feature Chimney Cap(s), Fenced
Parking Features Detached, Electricity
Garage Description 2 Car
Roof Type Asphalt
Porch Patio, Porch
Road Frontage Paved, Pub. Sidewalk
Garage yes
Building
Foundation Basement
Sewer Sewer-Sanitary
Water Municipal Water
Architectural Style Ranch
Warranty Yes
Level or Stories 1 Story
Structure Type Brick
Schools
School District Livonia
Others
Pets Allowed Yes
Tax ID 46125020566000
Ownership Private Owned,Short Sale - No
Acceptable Financing Cash, Conventional, FHA, VA
Listing Terms Cash, Conventional, FHA, VA
Financing Cash,Conventional,FHA,VA
Read Less Info
Want to know what your home might be worth? Contact us for a FREE valuation!

Our team is ready to help you sell your home for the highest possible price ASAP

©2025 Realcomp II Ltd. Shareholders
Bought with Premiere Realty Group LLC

