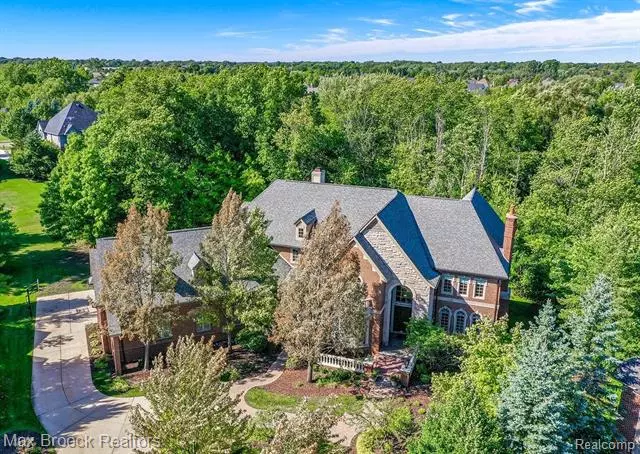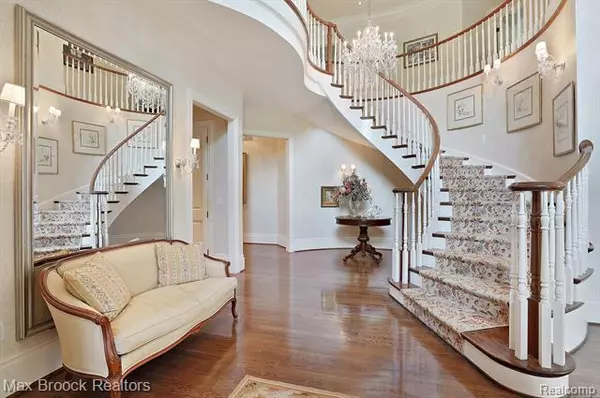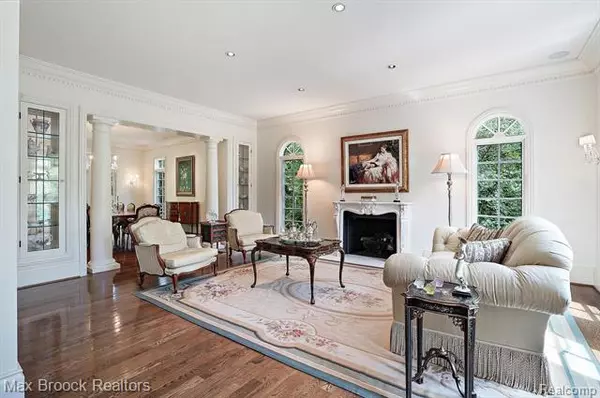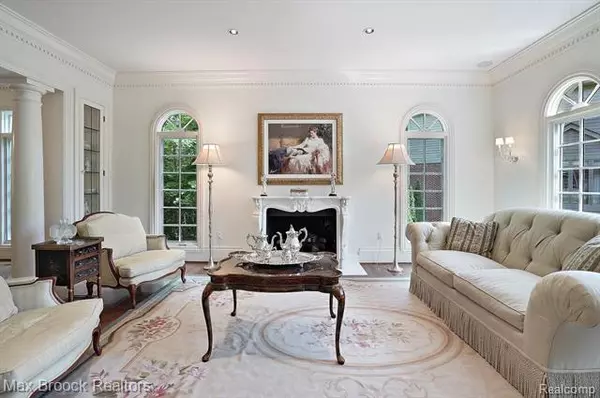$1,100,000
$1,299,000
15.3%For more information regarding the value of a property, please contact us for a free consultation.
5 Beds
6 Baths
7,563 SqFt
SOLD DATE : 11/20/2020
Key Details
Sold Price $1,100,000
Property Type Single Family Home
Sub Type Colonial
Listing Status Sold
Purchase Type For Sale
Square Footage 7,563 sqft
Price per Sqft $145
Subdivision Maple Creek Occpn 856
MLS Listing ID 2200082422
Sold Date 11/20/20
Style Colonial
Bedrooms 5
Full Baths 5
Half Baths 2
HOA Fees $60/ann
HOA Y/N yes
Originating Board Realcomp II Ltd
Year Built 2000
Annual Tax Amount $20,698
Lot Size 0.710 Acres
Acres 0.71
Lot Dimensions 72x164x147x146x172
Property Description
Custom built West Bloomfield colonial tucked away at end of cul-de-sac. Grand front foyer w/sweeping staircase welcomes you to this spectacular 5 bed, 5.2 bath home offering the highest quality finishes + formal & informal living spaces ideal for entertaining. Gourmet kitchen w/oversized seated island, premium appliances, & granite counters opens to casual dining area & bonus breakfast nook w/outdoor access to wraparound wood deck. Family room off kitchen w/gas fireplace, floor to ceiling windows, & French doors to covered porch + bonus den. Mudroom w/built in cubbies, laundry room & 2nd staircase to upper level. Wood paneled library. Fabulous owners wing features sitting room, luxurious marble bath, dual walk-in closets, private exercise room, office & storage. Additional 4 bedrooms (3 ensuites), & 2nd laundry complete 2nd floor. Walkout LL w/home theater, billiards area, expansive gym w/indoor hockey rink sports court & full bath. 4 car attached heated garage. Wooded backyard.
Location
State MI
County Oakland
Area West Bloomfield Twp
Direction South of Maple and East of Farmington
Rooms
Other Rooms Living Room
Basement Daylight, Finished, Walkout Access
Kitchen Gas Cooktop, Dishwasher, Disposal, Dryer, Built-In Freezer, Microwave, Built-In Electric Oven, Convection Oven, Double Oven, Self Cleaning Oven, Range Hood, Built-In Refrigerator, Stainless Steel Appliance(s), Warming Drawer, Washer
Interior
Interior Features Cable Available, Central Vacuum, High Spd Internet Avail, Humidifier, Programmable Thermostat, Security Alarm (owned), Sound System
Hot Water Natural Gas
Heating Forced Air
Cooling Central Air
Fireplaces Type Gas
Fireplace yes
Appliance Gas Cooktop, Dishwasher, Disposal, Dryer, Built-In Freezer, Microwave, Built-In Electric Oven, Convection Oven, Double Oven, Self Cleaning Oven, Range Hood, Built-In Refrigerator, Stainless Steel Appliance(s), Warming Drawer, Washer
Heat Source Natural Gas
Laundry 1
Exterior
Exterior Feature Outside Lighting, Whole House Generator
Parking Features Attached, Direct Access, Door Opener, Electricity, Heated, Side Entrance
Garage Description 4 Car
Roof Type Asphalt
Porch Deck, Patio, Porch - Covered
Road Frontage Paved, Pub. Sidewalk
Garage yes
Building
Lot Description Sprinkler(s), Wooded
Foundation Basement
Sewer Sewer-Sanitary
Water Municipal Water
Architectural Style Colonial
Warranty No
Level or Stories 2 Story
Structure Type Brick,Stone
Schools
School District West Bloomfield
Others
Pets Allowed Yes
Tax ID 1834178015
Ownership Private Owned,Short Sale - No
Assessment Amount $14
Acceptable Financing Cash, Conventional
Listing Terms Cash, Conventional
Financing Cash,Conventional
Read Less Info
Want to know what your home might be worth? Contact us for a FREE valuation!

Our team is ready to help you sell your home for the highest possible price ASAP

©2025 Realcomp II Ltd. Shareholders
Bought with Devonshire Realty






