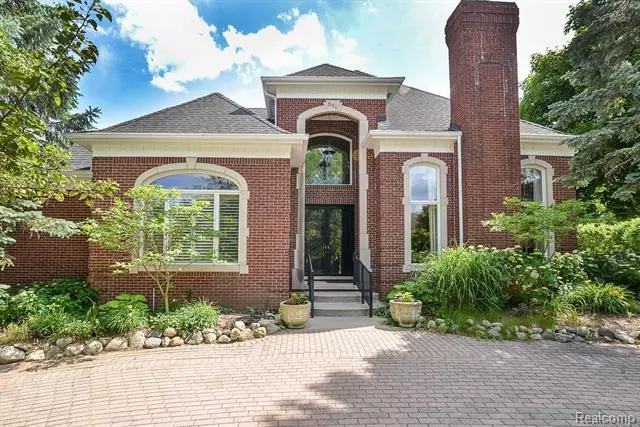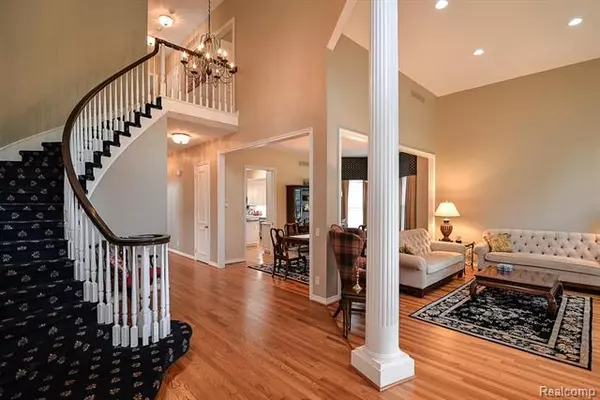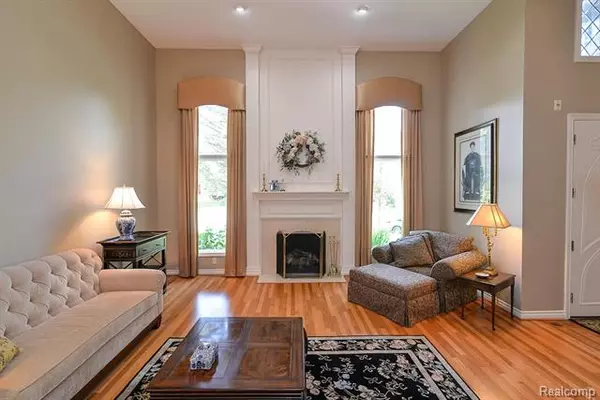$575,000
$575,000
For more information regarding the value of a property, please contact us for a free consultation.
3 Beds
4 Baths
3,451 SqFt
SOLD DATE : 11/25/2020
Key Details
Sold Price $575,000
Property Type Single Family Home
Sub Type Cape Cod
Listing Status Sold
Purchase Type For Sale
Square Footage 3,451 sqft
Price per Sqft $166
Subdivision Pheasant Hills No 1
MLS Listing ID 2200046489
Sold Date 11/25/20
Style Cape Cod
Bedrooms 3
Full Baths 4
HOA Fees $30/ann
HOA Y/N yes
Originating Board Realcomp II Ltd
Year Built 1992
Annual Tax Amount $11,484
Lot Size 0.400 Acres
Acres 0.4
Lot Dimensions 115 x 150 x 115 x 150
Property Description
ONE OF PHEASANT HILLS CUSTOM HOMES WITH SO MANY BELLS AND WHISTLES. ALL BRICK EXTERIOR. NEW INDUCTION WOLF COOKTOP 6 BURNER. FIRST FLOOR MASTER AND POSSIBLE 4TH GUESTROOM WITH FULL BATH (NO CLOSET) CURRENTLY USED AS FAMILY ROOM. EXTERIOR PAINTED 2 YEARS AGO, INTERIOR RECENTLY PAINTED. NEW GARAGE DOORS. WHOLE HOUSE GENERATOR. NEW HARDWOOD FLOORS INCLUDING ON SECOND FLOOR, ENCLOSED COURTYARD. FINISHED BASEMENT. FULL BATH , 8 FT SOLID WOOD DOORS. CUSTOM WINDOWS TREATMENTS. LEADED GLASS ABOVE DOUBLE ENTRY. 3 CAR GARAGE WITH 2 SERVICE DOORS AND GAS HEATER. FENCED COURTYARD AND OUTER YARD. EASY WALK TO TOWN, ACROSS FROM MORAINNE ELEM AND WALK TO HILLSIDE MIDDLE.
Location
State MI
County Wayne
Area Northville (Oakland County)
Direction Off 8 Mile between Beck and Taft
Rooms
Other Rooms Bedroom - Mstr
Basement Finished, Walk-Up Access
Kitchen Induction Cooktop, Dishwasher, Disposal, Microwave, Built-In Electric Oven, Free-Standing Refrigerator
Interior
Interior Features Cable Available, Central Vacuum, High Spd Internet Avail, Security Alarm (owned)
Hot Water Natural Gas
Heating Forced Air
Cooling Central Air
Fireplaces Type Gas
Fireplace yes
Appliance Induction Cooktop, Dishwasher, Disposal, Microwave, Built-In Electric Oven, Free-Standing Refrigerator
Heat Source Natural Gas
Laundry 1
Exterior
Exterior Feature Fenced, Outside Lighting
Parking Features Attached, Basement Access, Door Opener, Electricity, Heated, Side Entrance
Garage Description 3 Car
Roof Type Asphalt
Porch Patio, Porch
Road Frontage Paved
Garage yes
Building
Lot Description Sprinkler(s)
Foundation Basement
Sewer Sewer-Sanitary
Water Municipal Water
Architectural Style Cape Cod
Warranty No
Level or Stories 1 1/2 Story
Structure Type Brick
Schools
School District Northville
Others
Tax ID 2233454001
Ownership Private Owned,Short Sale - No
Acceptable Financing Cash, Conventional
Listing Terms Cash, Conventional
Financing Cash,Conventional
Read Less Info
Want to know what your home might be worth? Contact us for a FREE valuation!

Our team is ready to help you sell your home for the highest possible price ASAP

©2025 Realcomp II Ltd. Shareholders
Bought with Coldwell Banker Preferred, REALTORS






