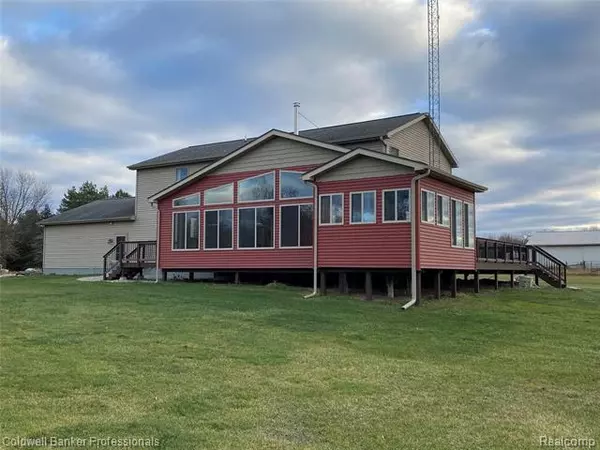$375,000
$350,000
7.1%For more information regarding the value of a property, please contact us for a free consultation.
3 Beds
2 Baths
2,496 SqFt
SOLD DATE : 01/06/2021
Key Details
Sold Price $375,000
Property Type Single Family Home
Sub Type Colonial
Listing Status Sold
Purchase Type For Sale
Square Footage 2,496 sqft
Price per Sqft $150
MLS Listing ID 2200098825
Sold Date 01/06/21
Style Colonial
Bedrooms 3
Full Baths 2
HOA Y/N no
Originating Board Realcomp II Ltd
Year Built 2000
Annual Tax Amount $2,174
Lot Size 5.010 Acres
Acres 5.01
Lot Dimensions 443x986
Property Description
Beautiful custom built home on 5 acres. The wrap around porch is from the front door to the side of the house & leads to a door wall in to the Sunroom. The amazing sunroom is so cool. It is prepped for a hot tub if you want one, ventilation for indoor grilling & the windows....oh my the view of wildlife is stunning. Perfect place for kicking back & relaxing. Large kitchen w/ pantry, under cabinet lighting & all appliances included. The home has 3 bedrooms & 2 full baths. Huge master suite w/ wet bar, master bath, walk-in closet & a fireplace. Open dining & living room feel w/ a stone wood burning fireplace. Brand new carpet throughout, First floor laundry & the basement ready to be finished. 40x80 Pole barn w/220, 14 ft ceilings & a total of 380 amp service available. The divided pole barn is 30x40 which is heated (furnace w/propane or wood) and 40x50. Wood burner heats, house, sun room and pole barn. See exclusions for house, pole barn & the chicken coop. Buyer to verify all info.
Location
State MI
County Lapeer
Area Deerfield Twp
Direction South off M-90 1/4 mile on west side
Rooms
Other Rooms Living Room
Basement Unfinished
Kitchen Dishwasher, Dryer, Microwave, Free-Standing Electric Oven, Free-Standing Refrigerator, Stainless Steel Appliance(s), Washer
Interior
Heating Forced Air
Cooling Central Air
Fireplace no
Appliance Dishwasher, Dryer, Microwave, Free-Standing Electric Oven, Free-Standing Refrigerator, Stainless Steel Appliance(s), Washer
Heat Source LP Gas/Propane, Wood
Laundry 1
Exterior
Exterior Feature Outside Lighting
Parking Features 2+ Assigned Spaces, Attached, Door Opener, Electricity
Garage Description 2 Car
Porch Deck, Porch, Porch - Covered
Road Frontage Gravel
Garage yes
Building
Foundation Basement
Sewer Septic-Existing
Water Well-Existing
Architectural Style Colonial
Warranty No
Level or Stories 2 Story
Structure Type Vinyl
Schools
School District North Branch
Others
Pets Allowed Yes
Tax ID 00600201529
Ownership Private Owned,Short Sale - No
Acceptable Financing Cash, Conventional, FHA, VA
Listing Terms Cash, Conventional, FHA, VA
Financing Cash,Conventional,FHA,VA
Read Less Info
Want to know what your home might be worth? Contact us for a FREE valuation!

Our team is ready to help you sell your home for the highest possible price ASAP

©2025 Realcomp II Ltd. Shareholders
Bought with 1st Choice Realty Inc






