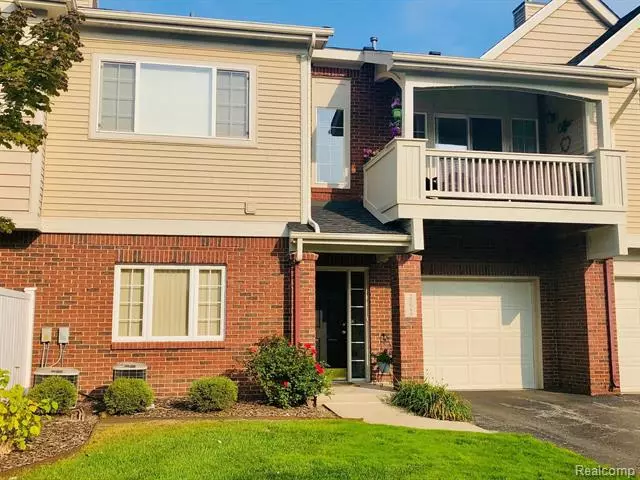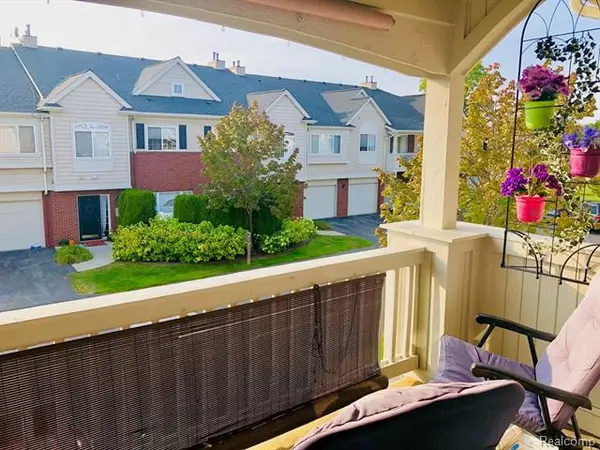$124,900
$126,900
1.6%For more information regarding the value of a property, please contact us for a free consultation.
2 Beds
2 Baths
1,250 SqFt
SOLD DATE : 11/06/2020
Key Details
Sold Price $124,900
Property Type Condo
Sub Type Raised Ranch
Listing Status Sold
Purchase Type For Sale
Square Footage 1,250 sqft
Price per Sqft $99
Subdivision Replat No 2 Of Wayne County Condo Sub Plan No 635
MLS Listing ID 2200078288
Sold Date 11/06/20
Style Raised Ranch
Bedrooms 2
Full Baths 2
HOA Fees $220/mo
HOA Y/N yes
Originating Board Realcomp II Ltd
Year Built 2003
Annual Tax Amount $2,306
Property Description
Move in ready, best describes this upper ranch style condo! Open concept living areas. Spacious kitchen has an ample amount of whitewashed cabinets, ceramic floors, subway tile backsplash, snack bar/serving area open to dining rm, pantry and all appliances stay. Large living room has vaulted ceiling, plush carpet and doorwall to covered balcony w/ a rolldown sunblocker. Built in desk w/ extra storage and cabinets. Master suite has vaulted ceiling, walk in closet and bath. Bedroom #2 offers enough room for any guest. Ceramic tile in both bathrooms. First floor laundry. Attached garage has tons of storage. Recently painted. Common area has gazebo and areas to walk your pet. Seller will provide C of O. Seller requires a minimum 1 hour notice. Buyer/buyer agent to verify all info. Agent must be present at all appointments...no virtual showings are allowed. Please remove shoes or wear shoe coverings that are provided. A few minor exclusions.
Location
State MI
County Wayne
Area Woodhaven
Direction Hall Rd to E on Fairlane Blvd.
Rooms
Other Rooms Living Room
Kitchen Dishwasher, Disposal, Dryer, Microwave, Free-Standing Electric Oven, Free-Standing Refrigerator, Washer
Interior
Interior Features Cable Available
Hot Water Natural Gas
Heating Forced Air
Cooling Ceiling Fan(s), Central Air
Fireplace no
Appliance Dishwasher, Disposal, Dryer, Microwave, Free-Standing Electric Oven, Free-Standing Refrigerator, Washer
Heat Source Natural Gas
Laundry 1
Exterior
Exterior Feature Gazebo, Private Entry
Parking Features Attached, Door Opener
Garage Description 1 Car
Porch Balcony, Porch
Road Frontage Paved
Garage yes
Building
Foundation Slab
Sewer Sewer-Sanitary
Water Municipal Water
Architectural Style Raised Ranch
Warranty No
Level or Stories 1 Story Up
Structure Type Brick,Vinyl
Schools
School District Woodhaven
Others
Pets Allowed Cats OK, Dogs OK, Number Limit, Yes
Tax ID 59046090060000
Ownership Private Owned,Short Sale - No
Acceptable Financing Cash, Conventional
Listing Terms Cash, Conventional
Financing Cash,Conventional
Read Less Info
Want to know what your home might be worth? Contact us for a FREE valuation!

Our team is ready to help you sell your home for the highest possible price ASAP

©2025 Realcomp II Ltd. Shareholders
Bought with Keller Williams Advantage






