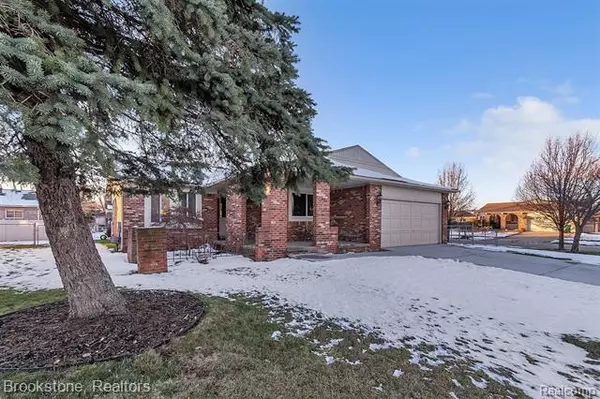$239,000
$235,000
1.7%For more information regarding the value of a property, please contact us for a free consultation.
3 Beds
2 Baths
1,512 SqFt
SOLD DATE : 01/11/2021
Key Details
Sold Price $239,000
Property Type Single Family Home
Sub Type Ranch
Listing Status Sold
Purchase Type For Sale
Square Footage 1,512 sqft
Price per Sqft $158
Subdivision Dawnshire Sub
MLS Listing ID 2200097862
Sold Date 01/11/21
Style Ranch
Bedrooms 3
Full Baths 2
HOA Y/N no
Originating Board Realcomp II Ltd
Year Built 1979
Annual Tax Amount $3,268
Lot Size 8,712 Sqft
Acres 0.2
Lot Dimensions 80.00X110.00
Property Description
***BEAUTIFUL BRICK RANCH HOME*** This Very Well Maintained Home Sits on a Large Corner Lot in Dawnshire SUB. It has many updates throughout! New 2020 Hot Water Tank, Hi-End Luxury Vinyl Planking Flooring, Stainless Steel Appliances, Home Has been Totally Freshly Painted from Top to Bottom! Beautiful Natural Wood burning Fireplace in the Family Room that is Lovely for Cold Winter Nights! Beautifully Landscaped with Cleveland Pear Trees and an American Redbud! Plenty of yard space for entertaining and enjoying the outside! The home is close to the Golf Course, Shopping, Schools, and different means of travel. ***This home is the True Meaning of Pride of Home Ownership******** MULTIPLE OFFERS**** ALL OFFERS TO BE SUBMITTED 12/7/2020 11:00 am****
Location
State MI
County Wayne
Area Brownstown (Central)
Direction Head East on Sibley and South on Seaton Runs into Cascade
Rooms
Other Rooms Bath - Dual Entry
Basement Unfinished
Kitchen ENERGY STAR qualified dishwasher, Disposal, Microwave, Free-Standing Gas Oven, Built-In Gas Range, Stainless Steel Appliance(s)
Interior
Interior Features Cable Available, Carbon Monoxide Alarm(s), De-Humidifier, High Spd Internet Avail, Humidifier
Hot Water ENERGY STAR Qualified Water Heater
Heating Forced Air
Cooling Ceiling Fan(s), Central Air
Fireplaces Type Natural
Fireplace yes
Appliance ENERGY STAR qualified dishwasher, Disposal, Microwave, Free-Standing Gas Oven, Built-In Gas Range, Stainless Steel Appliance(s)
Heat Source Natural Gas
Laundry 1
Exterior
Exterior Feature Fenced, Outside Lighting
Parking Features Attached, Electricity
Garage Description 2 Car
Roof Type Asphalt
Porch Porch - Covered
Road Frontage Paved
Garage yes
Building
Lot Description Corner Lot
Foundation Basement
Sewer Sewer at Street, Sewer-Sanitary
Water Municipal Water
Architectural Style Ranch
Warranty No
Level or Stories 1 Story
Structure Type Brick
Schools
School District Woodhaven
Others
Tax ID 70035010074000
Ownership Private Owned,Short Sale - No
Acceptable Financing Cash, Conventional, FHA, VA
Rebuilt Year 2017
Listing Terms Cash, Conventional, FHA, VA
Financing Cash,Conventional,FHA,VA
Read Less Info
Want to know what your home might be worth? Contact us for a FREE valuation!

Our team is ready to help you sell your home for the highest possible price ASAP

©2025 Realcomp II Ltd. Shareholders
Bought with Remerica Hometown III






