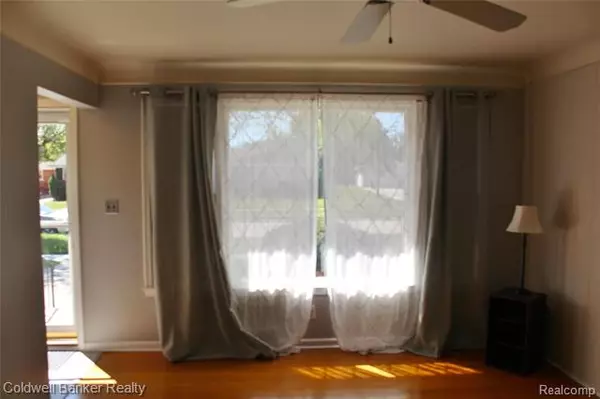$150,000
$150,000
For more information regarding the value of a property, please contact us for a free consultation.
3 Beds
1.5 Baths
1,073 SqFt
SOLD DATE : 12/31/2020
Key Details
Sold Price $150,000
Property Type Single Family Home
Sub Type Ranch
Listing Status Sold
Purchase Type For Sale
Square Footage 1,073 sqft
Price per Sqft $139
Subdivision Aj Scully E. Superhghway Sub - H. Wds
MLS Listing ID 2200078113
Sold Date 12/31/20
Style Ranch
Bedrooms 3
Full Baths 1
Half Baths 1
HOA Y/N no
Originating Board Realcomp II Ltd
Year Built 1957
Annual Tax Amount $3,864
Lot Size 6,969 Sqft
Acres 0.16
Lot Dimensions 58x125
Property Description
Back on the market, buyer financing fell through. C of O from City is complete. FHA appraisal on file. Check out this sharp, clean brick ranch with Grosse Pointe schools sitting on a quiet cul-de-sac. Inside you'll find hardwood floors throughout the living room as well as all 3 bedrooms. Tastefully updated kitchen and full bath. Kitchen appliances are just 4 years old. In the basement you'll find a workroom, laundry room and plenty of space to entertain as well as 1/2 bath. Relax on the backyard patio as you listen to the bubbling fountain. The west side of the yard is lined with mature trees giving one a sense of privacy and serenity. Don't sleep on this one, it will go fast.
Location
State MI
County Wayne
Area Harper Woods
Direction South on Harper then west on Lochmoor
Rooms
Other Rooms Bedroom
Basement Partially Finished
Kitchen Dishwasher, Dryer, Microwave, Free-Standing Gas Oven, Free-Standing Refrigerator, Stainless Steel Appliance(s), Washer
Interior
Interior Features Carbon Monoxide Alarm(s), Humidifier
Hot Water Natural Gas
Heating Forced Air
Cooling Ceiling Fan(s), Central Air
Fireplace no
Appliance Dishwasher, Dryer, Microwave, Free-Standing Gas Oven, Free-Standing Refrigerator, Stainless Steel Appliance(s), Washer
Heat Source Natural Gas
Laundry 1
Exterior
Parking Features Detached
Garage Description 2 Car
Roof Type Asphalt
Porch Porch
Road Frontage Pub. Sidewalk
Garage yes
Building
Foundation Basement
Sewer Sewer at Street
Water Water at Street
Architectural Style Ranch
Warranty No
Level or Stories 1 Story
Structure Type Brick
Schools
School District Grosse Pointe
Others
Pets Allowed Yes
Tax ID 42010011278000
Ownership Private Owned,Short Sale - No
Assessment Amount $210
Acceptable Financing Cash, Conventional, FHA
Listing Terms Cash, Conventional, FHA
Financing Cash,Conventional,FHA
Read Less Info
Want to know what your home might be worth? Contact us for a FREE valuation!

Our team is ready to help you sell your home for the highest possible price ASAP

©2025 Realcomp II Ltd. Shareholders
Bought with Thrive Realty Company






