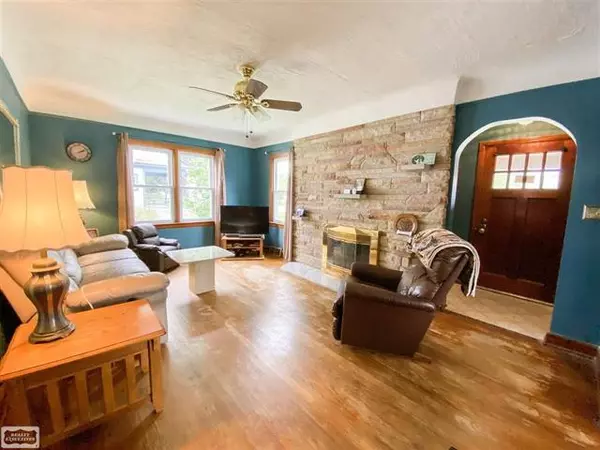$160,000
$160,000
For more information regarding the value of a property, please contact us for a free consultation.
3 Beds
1 Bath
1,366 SqFt
SOLD DATE : 11/09/2020
Key Details
Sold Price $160,000
Property Type Single Family Home
Sub Type Cape Cod
Listing Status Sold
Purchase Type For Sale
Square Footage 1,366 sqft
Price per Sqft $117
Subdivision S/P # 02 Memphis
MLS Listing ID 58050024359
Sold Date 11/09/20
Style Cape Cod
Bedrooms 3
Full Baths 1
HOA Y/N no
Originating Board MiRealSource
Year Built 1950
Annual Tax Amount $1,855
Lot Size 0.480 Acres
Acres 0.48
Lot Dimensions 72x289
Property Description
Great opportunity to own a move-in ready, adorable, and meticulously maintained home on a large lot in desirable Memphis! This 3 bedroom and 1 bath home has ample parking off the street and a second drive way off the back of the property makes turning in and leaving a breeze. Large detached garage and work shop, on almost a half acre beautiful backyard with an above ground pool and deck, and not to mention the amazing concrete pad and exposed aggregate walkways. This home features original hardwood flooring and trim, with a natural fireplace in the living room, and beautiful cove ceilings. Basement has plumbing set up for a second full bathroom. New roof on home and garage in 2018 and other updates. Seller is willing to leave furnishings upon buyer request.
Location
State MI
County Macomb
Area Richmond Twp
Rooms
Other Rooms Living Room
Kitchen Disposal, Dryer, Microwave, Range/Stove, Refrigerator, Washer
Interior
Interior Features Humidifier
Hot Water Natural Gas
Heating Forced Air
Cooling Attic Fan, Ceiling Fan(s), Wall Unit(s), Window Unit(s)
Fireplaces Type Natural
Fireplace yes
Appliance Disposal, Dryer, Microwave, Range/Stove, Refrigerator, Washer
Heat Source Natural Gas
Exterior
Parking Features Detached
Garage Description 2.5 Car
Road Frontage Paved
Garage yes
Building
Foundation Basement
Sewer Sewer-Sanitary
Water Municipal Water
Architectural Style Cape Cod
Level or Stories 2 Story
Structure Type Aluminum
Schools
School District Memphis
Others
Tax ID 0302179023
SqFt Source Public Rec
Acceptable Financing Cash, Conventional
Listing Terms Cash, Conventional
Financing Cash,Conventional
Read Less Info
Want to know what your home might be worth? Contact us for a FREE valuation!

Our team is ready to help you sell your home for the highest possible price ASAP

©2025 Realcomp II Ltd. Shareholders
Bought with KW Platinum






