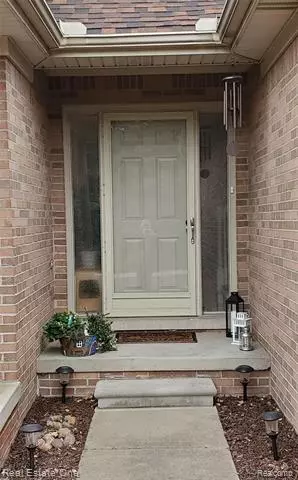$155,000
$159,999
3.1%For more information regarding the value of a property, please contact us for a free consultation.
2 Beds
1.5 Baths
1,250 SqFt
SOLD DATE : 01/22/2021
Key Details
Sold Price $155,000
Property Type Condo
Sub Type Contemporary
Listing Status Sold
Purchase Type For Sale
Square Footage 1,250 sqft
Price per Sqft $124
Subdivision Replat No 1 Of Wayne County Condo Sub Plan No 532
MLS Listing ID 2200095645
Sold Date 01/22/21
Style Contemporary
Bedrooms 2
Full Baths 1
Half Baths 1
HOA Fees $270/mo
HOA Y/N yes
Originating Board Realcomp II Ltd
Year Built 2000
Annual Tax Amount $2,227
Property Description
Welcome Home !!! Spacious 2 bedroom Brownstown Condo located in desirable Park Place Village. Beautifully appointed. 2-story Contemporary open foyer. Gas fireplace in living room. Kitchen has Oak Cabinets,extra storage closet that could be converted to laundry. Open to Dining area and doorwall to patio with view of the pond where you can enjoy the wildlife. 2-car attached garage with direct access to kitchen makes it easy to unload the groceries. Basement is currently a workout area. Could be office or family room. All appliances stay. Centrally located and close to Shopping, Expressways, Hospitals and Dining. Come enjoy the easy condo life style.
Location
State MI
County Wayne
Area Brownstown (Nw)
Direction Telegraph to Carter
Rooms
Other Rooms Living Room
Basement Finished
Kitchen Dishwasher, Disposal, Dryer, Microwave, Free-Standing Electric Range, Free-Standing Refrigerator, Washer
Interior
Interior Features Humidifier, Security Alarm (owned)
Hot Water Natural Gas
Heating Forced Air
Cooling Ceiling Fan(s), Central Air
Fireplaces Type Gas
Fireplace yes
Appliance Dishwasher, Disposal, Dryer, Microwave, Free-Standing Electric Range, Free-Standing Refrigerator, Washer
Heat Source Natural Gas
Exterior
Exterior Feature Grounds Maintenance, Private Entry
Parking Features Attached, Direct Access, Door Opener, Electricity
Garage Description 2 Car
Roof Type Asphalt
Porch Patio
Road Frontage Paved
Garage yes
Building
Foundation Basement
Sewer Sewer-Sanitary
Water Municipal Water
Architectural Style Contemporary
Warranty No
Level or Stories 2 Story
Structure Type Brick,Vinyl
Schools
School District Woodhaven
Others
Pets Allowed Yes
Tax ID 70045020011000
Ownership Private Owned,Short Sale - No
Acceptable Financing Cash, Conventional
Listing Terms Cash, Conventional
Financing Cash,Conventional
Read Less Info
Want to know what your home might be worth? Contact us for a FREE valuation!

Our team is ready to help you sell your home for the highest possible price ASAP

©2025 Realcomp II Ltd. Shareholders
Bought with EXP Realty






