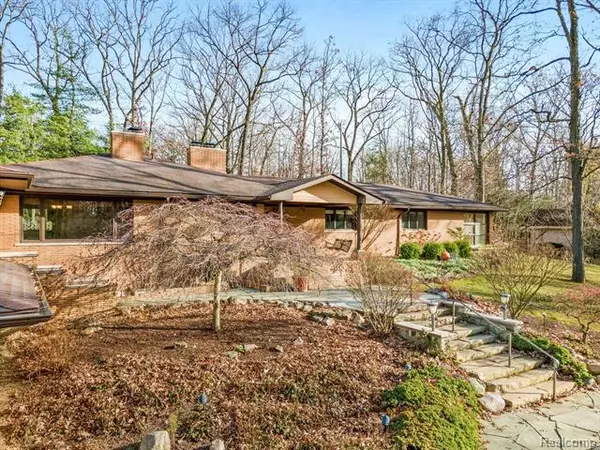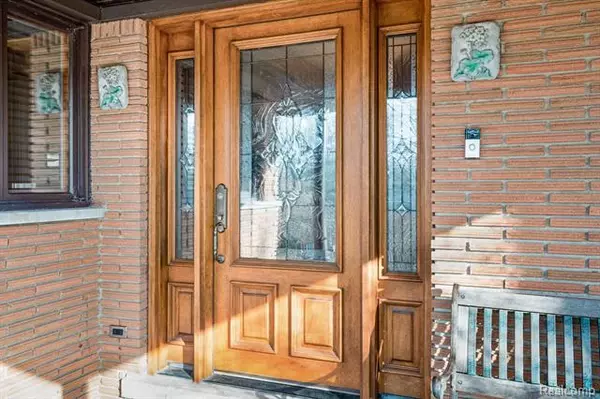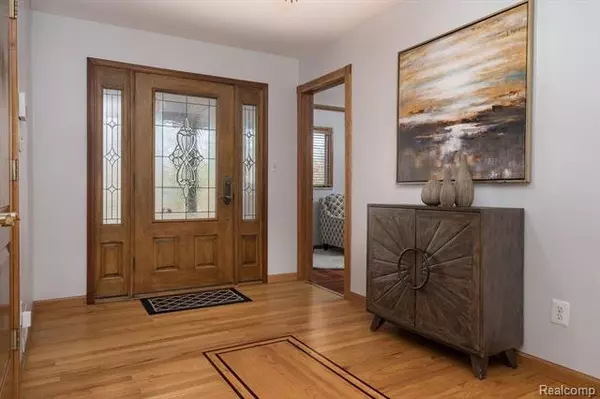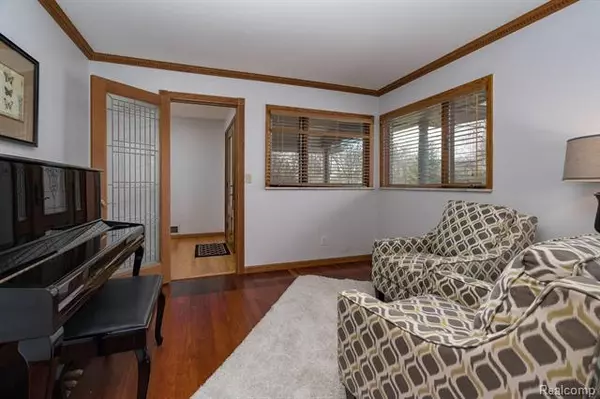$540,000
$549,000
1.6%For more information regarding the value of a property, please contact us for a free consultation.
7 Beds
5 Baths
3,901 SqFt
SOLD DATE : 01/21/2021
Key Details
Sold Price $540,000
Property Type Single Family Home
Sub Type Ranch
Listing Status Sold
Purchase Type For Sale
Square Footage 3,901 sqft
Price per Sqft $138
Subdivision Franklin Forest Sub
MLS Listing ID 2200093286
Sold Date 01/21/21
Style Ranch
Bedrooms 7
Full Baths 4
Half Baths 2
HOA Fees $13/ann
HOA Y/N yes
Originating Board Realcomp II Ltd
Year Built 1956
Annual Tax Amount $6,870
Lot Size 0.610 Acres
Acres 0.61
Lot Dimensions 150.00X177.00
Property Description
Sprawling ranch beneath towering trees & woods. Plenty of room for virtual learning. Home-office suite w/separate entrance. Huge family room & custom kitchen designed by John Morgan (featuring Advantium & traditional ovens as well as a Viking cooktop, cherry cabinets, granite counters, stone backsplash, Bosch dishwasher). 2 master suites, each featuring separate shower & jacuzzi & walk-in closets. Formal dining room features natural, gas fireplace in the living room. Huge walk-in pantry w/second refrigerator doubles as laundry room. Circulating hot water system, Subzero beverage refrigerator, refrigerated water fountain. Cat 5 & cable wiring & LED lighting throughout. 3 car oversized garage. Maintenance-free deck. Spectacular tree carvings, private natural stone walk-out patio. Perennial blooms are spectacular from early spring to late fall. Outdoor features include a double arbor swing, large covered porch, fire pit, Amish playhouse, compost structure, chicken coop, & circular drive.
Location
State MI
County Oakland
Area Farmington Hills
Direction East off of Northwestern Highway North of 13 mile onto Stonewood Court
Rooms
Other Rooms Family Room
Basement Finished, Walkout Access
Kitchen Bar Fridge, Gas Cooktop, ENERGY STAR qualified dishwasher, Disposal, Dryer, Ice Maker, Indoor Grill, Microwave, Built-In Electric Oven, Double Oven, Plumbed For Ice Maker, Free-Standing Refrigerator, Washer Dryer-All In One
Interior
Interior Features Cable Available, Carbon Monoxide Alarm(s), High Spd Internet Avail, Humidifier, Jetted Tub, Programmable Thermostat, Security Alarm (owned)
Hot Water Natural Gas
Heating Forced Air, Zoned, Other
Cooling Attic Fan, Ceiling Fan(s), Central Air
Fireplaces Type Gas, Natural
Fireplace yes
Appliance Bar Fridge, Gas Cooktop, ENERGY STAR qualified dishwasher, Disposal, Dryer, Ice Maker, Indoor Grill, Microwave, Built-In Electric Oven, Double Oven, Plumbed For Ice Maker, Free-Standing Refrigerator, Washer Dryer-All In One
Heat Source Natural Gas
Laundry 1
Exterior
Exterior Feature BBQ Grill, Chimney Cap(s), Outside Lighting
Parking Features Attached, Basement Access, Direct Access, Door Opener, Electricity, Side Entrance, Workshop
Garage Description 3 Car
Roof Type Asphalt
Porch Deck, Patio, Porch - Covered
Road Frontage Paved
Garage yes
Building
Lot Description Wooded
Foundation Basement
Sewer Sewer-Sanitary
Water Municipal Water
Architectural Style Ranch
Warranty No
Level or Stories 1 Story
Structure Type Brick
Schools
School District Farmington
Others
Tax ID 2301378007
Ownership Private Owned,Short Sale - No
Acceptable Financing Cash, Conventional
Rebuilt Year 2010
Listing Terms Cash, Conventional
Financing Cash,Conventional
Read Less Info
Want to know what your home might be worth? Contact us for a FREE valuation!

Our team is ready to help you sell your home for the highest possible price ASAP

©2025 Realcomp II Ltd. Shareholders
Bought with Community Choice Realty Inc






