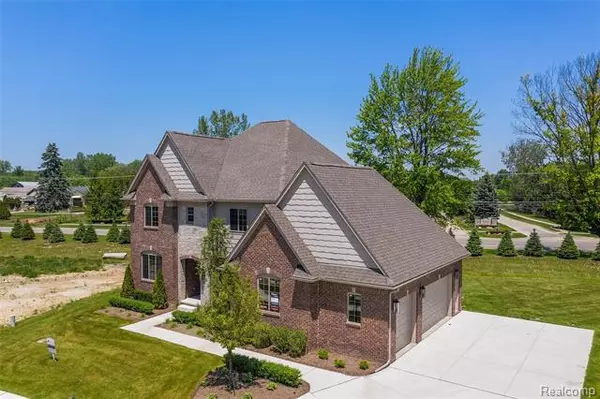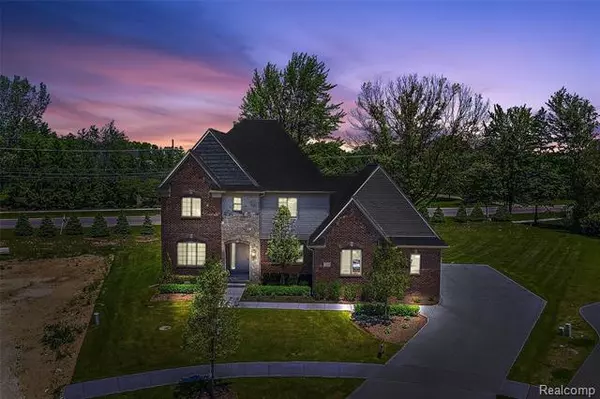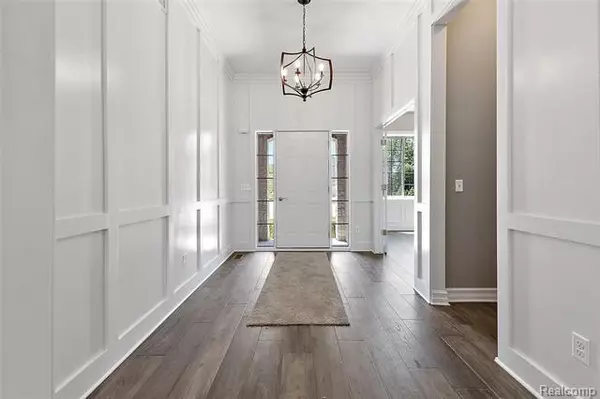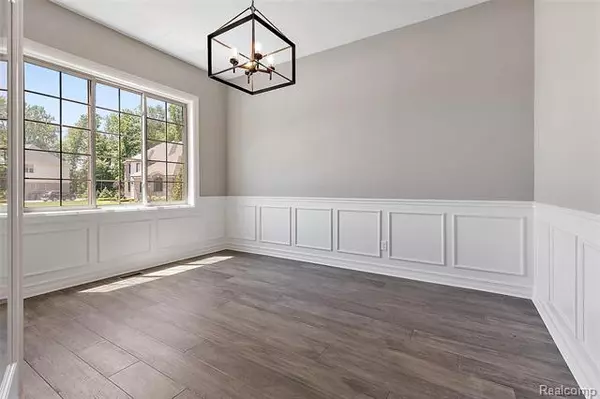$559,000
$569,900
1.9%For more information regarding the value of a property, please contact us for a free consultation.
4 Beds
3.5 Baths
3,226 SqFt
SOLD DATE : 10/20/2020
Key Details
Sold Price $559,000
Property Type Single Family Home
Sub Type Colonial
Listing Status Sold
Purchase Type For Sale
Square Footage 3,226 sqft
Price per Sqft $173
Subdivision Birchfield Court No. 1127
MLS Listing ID 2200077439
Sold Date 10/20/20
Style Colonial
Bedrooms 4
Full Baths 3
Half Baths 1
Construction Status New Construction
HOA Fees $8/ann
HOA Y/N yes
Originating Board Realcomp II Ltd
Year Built 2019
Annual Tax Amount $1,438
Lot Size 0.530 Acres
Acres 0.53
Lot Dimensions 64.26 x 187.79 x 46.04 x 120 x 131.84
Property Description
Stunning, New Construction Home in the highly desirable Birchfield Estates, nestled back in the private Birchfield Court. Step up to the beautiful covered stone entry-way, taking in the fully landscaped exterior. Make your way into the open-layout dressed with beautiful hardwood floors, covering the main level. Take in the breathtaking custom kitchen with quartz countertops surrounding the granite island, covered by beautiful wood beams. Living room features custom built-in shelves, partnered with an oversized tiled fireplace. Large, covered lanai right off the dining, designer fixtures, custom wood trim, spacious 3 car side-entry garage, custom wood built-in drop zone and command center with designer tile. Master suite features an accent wall, recessed lighting, large bathroom with freestanding tub and shower. Additional landscape package included for backyard. Award winning Utica Community Schools! Don't miss out, schedule your showing today!
Location
State MI
County Macomb
Area Shelby Twp
Direction South side of 24 Mile & West side of Shoenherr
Rooms
Other Rooms Bedroom - Mstr
Basement Unfinished
Interior
Interior Features Cable Available, Carbon Monoxide Alarm(s), Egress Window(s), ENERGY STAR Qualified Door(s), ENERGY STAR Qualified Exhaust Fan(s), ENERGY STAR Qualified Light Fixture(s), Programmable Thermostat
Hot Water Natural Gas
Heating Forced Air
Cooling Ceiling Fan(s), Central Air
Fireplaces Type Gas
Fireplace yes
Heat Source Natural Gas
Laundry 1
Exterior
Exterior Feature Outside Lighting
Parking Features Attached, Side Entrance
Garage Description 3 Car
Roof Type Asphalt
Porch Porch - Covered
Road Frontage Paved
Garage yes
Building
Lot Description Sprinkler(s)
Foundation Basement
Sewer Sewer-Sanitary
Water Municipal Water
Architectural Style Colonial
Warranty Yes
Level or Stories 2 Story
Structure Type Brick,Stone
Construction Status New Construction
Schools
School District Utica
Others
Tax ID 0714226007
Ownership Private Owned,Short Sale - No
Acceptable Financing Cash, Conventional
Listing Terms Cash, Conventional
Financing Cash,Conventional
Read Less Info
Want to know what your home might be worth? Contact us for a FREE valuation!

Our team is ready to help you sell your home for the highest possible price ASAP

©2025 Realcomp II Ltd. Shareholders
Bought with Select Realty Advantage LLC






