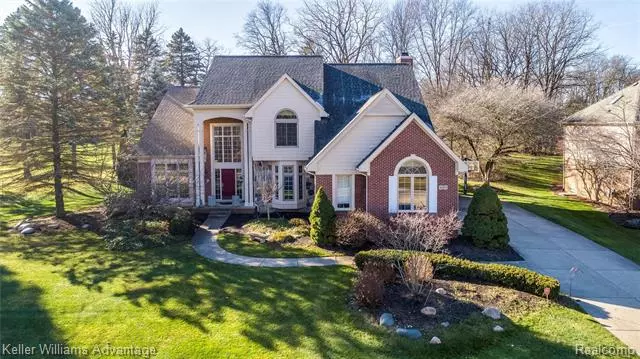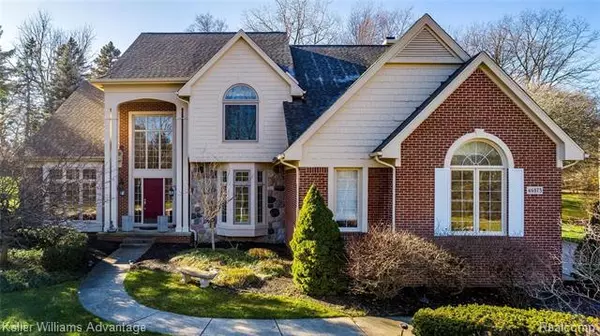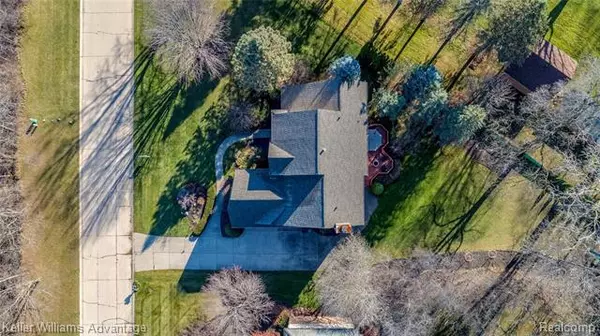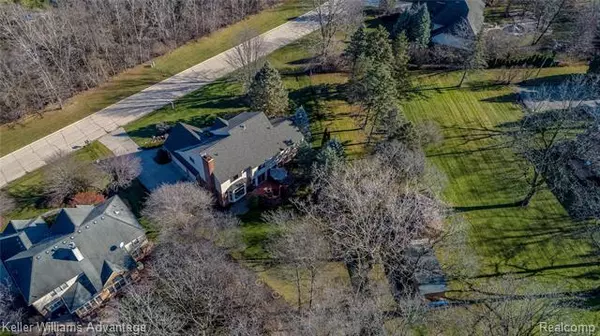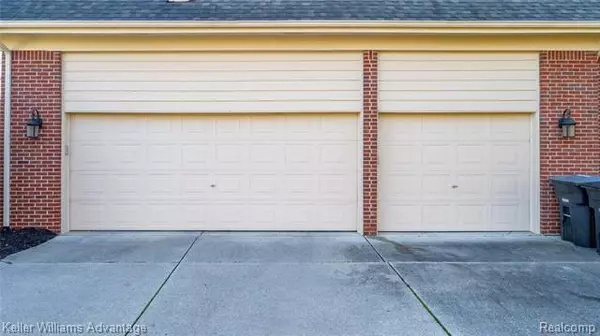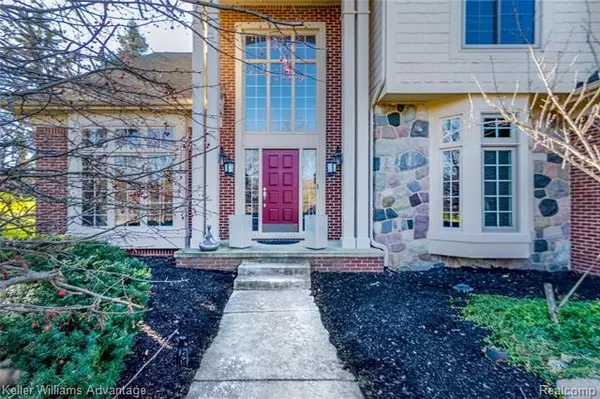$560,000
$575,000
2.6%For more information regarding the value of a property, please contact us for a free consultation.
4 Beds
2.5 Baths
3,458 SqFt
SOLD DATE : 02/08/2021
Key Details
Sold Price $560,000
Property Type Single Family Home
Sub Type Colonial
Listing Status Sold
Purchase Type For Sale
Square Footage 3,458 sqft
Price per Sqft $161
Subdivision Crestwood Manor Sub No 1 - Nthvle Twnshp
MLS Listing ID 2200097703
Sold Date 02/08/21
Style Colonial
Bedrooms 4
Full Baths 2
Half Baths 1
HOA Fees $33/ann
HOA Y/N yes
Originating Board Realcomp II Ltd
Year Built 1994
Annual Tax Amount $9,265
Lot Size 0.530 Acres
Acres 0.53
Lot Dimensions 164.30 X 245.20
Property Description
Beautiful professionally landscaped colonial located on a large private treed lot in sought after Hills of Crestwood. Home features newer paint 2016-2020 & refinished hardwood floors 2020. Inviting 2 story foyer leads to formal living & dining rm. Open kit w/light cabinets, SS appliances 2015-2018, newer quartz countertops & backsplash 2018, double oven & doorwall leading to deck. Family rm features cozy fireplace & large windows allowing plenty of light & overlooking backyard. Mstr bdrm w/cathedral ceilings & updated bthrm w/newer vanity, countertops & WIC.Other updates include: newer roof 2016, newer Anderson windows 2014, newer paint t/o 2014 - 2020, newer quartz countertops t/o kitchen, vanity & bathrms 2018, higher end light fixtures t/o home including chandeliers in foyer & formal dining rm, new garage door openers 2018, deck stained 2020, extended lawn in backyard, energy efficient outdoor lanterns, & 240 volts wired line in the garage to install a level 2 EV charging station.
Location
State MI
County Wayne
Area Northville Twp
Direction Enter Red Oak off of 6 Mile
Rooms
Other Rooms Bath - Full
Basement Unfinished
Kitchen Electric Cooktop, Dishwasher, Disposal, Microwave
Interior
Interior Features Cable Available
Hot Water Natural Gas
Heating Forced Air
Cooling Ceiling Fan(s), Central Air
Fireplaces Type Gas
Fireplace yes
Appliance Electric Cooktop, Dishwasher, Disposal, Microwave
Heat Source Natural Gas
Laundry 1
Exterior
Parking Features Attached, Direct Access, Door Opener, Electricity, Side Entrance
Garage Description 3 Car
Porch Deck, Porch
Road Frontage Paved
Garage yes
Building
Foundation Basement
Sewer Sewer-Sanitary
Water Municipal Water
Architectural Style Colonial
Warranty No
Level or Stories 2 Story
Structure Type Brick
Schools
School District Northville
Others
Pets Allowed Yes
Tax ID 77035020081000
Ownership Private Owned,Short Sale - No
Acceptable Financing Cash, Conventional
Listing Terms Cash, Conventional
Financing Cash,Conventional
Read Less Info
Want to know what your home might be worth? Contact us for a FREE valuation!

Our team is ready to help you sell your home for the highest possible price ASAP

©2025 Realcomp II Ltd. Shareholders
Bought with Crown Properties International

