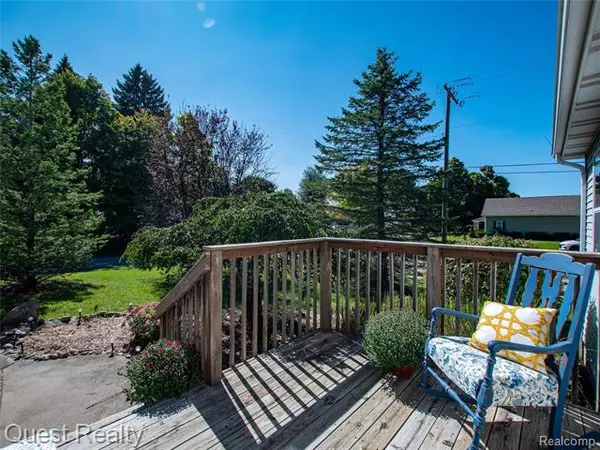$220,000
$209,900
4.8%For more information regarding the value of a property, please contact us for a free consultation.
3 Beds
2 Baths
1,350 SqFt
SOLD DATE : 10/23/2020
Key Details
Sold Price $220,000
Property Type Single Family Home
Sub Type Ranch
Listing Status Sold
Purchase Type For Sale
Square Footage 1,350 sqft
Price per Sqft $162
Subdivision Village Of Metamora Hart'S Plat
MLS Listing ID 2200077229
Sold Date 10/23/20
Style Ranch
Bedrooms 3
Full Baths 2
Originating Board Realcomp II Ltd
Year Built 2001
Annual Tax Amount $1,769
Lot Size 0.280 Acres
Acres 0.28
Lot Dimensions 100.00X40.00
Property Description
Perfect 3 Bed/2 Bath Ranch With Large Corner Fenced In Lot In The Village Of Metamora. Great Room Is Accented With Vaulted Ceilings For A Nice Open Concept Living Space With French Doors Leading Out To Deck. Large Private Master With Adjoining Bath Complete With Double Sinks, Large Walk-In Closet And Beautiful French Doors. First Floor Laundry, Heated Oversized 2 Car Garage, Walkout Basement Built With Engineered Floor Trusses Allows For Entire Lower Level Living Space And Plumbed For Bath. Enjoy Entertaining On Your Back Deck Or Just Enjoy The Quiet Peaceful Surroundings. Doesn't Get Much Better Than This, This One Won't Last! Walking Distance To The Historic White Horse Inn & New General Store.
Location
State MI
County Lapeer
Direction M24/Lapeer Rd To Dryden Rd East To Village Then South At Center St To Third
Rooms
Other Rooms Bath - Full
Basement Walkout Access
Kitchen Dishwasher, Disposal, Dryer, Microwave, Built-In Electric Oven, Free-Standing Electric Oven, Free-Standing Refrigerator, Washer
Interior
Interior Features Humidifier, Programmable Thermostat, Water Softener (owned)
Hot Water Natural Gas
Heating Forced Air
Cooling Ceiling Fan(s), Central Air
Heat Source Natural Gas
Laundry 1
Exterior
Exterior Feature Fenced
Garage Attached, Heated
Garage Description 2 Car
Pool No
Roof Type Asphalt
Porch Deck, Porch
Road Frontage Paved
Garage 1
Building
Foundation Basement
Sewer Sewer-Sanitary
Water Municipal Water
Architectural Style Ranch
Warranty No
Level or Stories 1 Story
Structure Type Aluminum
Schools
School District Lapeer
Others
Tax ID 04560302500
Ownership Private Owned,Short Sale - No
Acceptable Financing Cash, Conventional, FHA, VA
Listing Terms Cash, Conventional, FHA, VA
Financing Cash,Conventional,FHA,VA
Read Less Info
Want to know what your home might be worth? Contact us for a FREE valuation!

Our team is ready to help you sell your home for the highest possible price ASAP

©2024 Realcomp II Ltd. Shareholders
Bought with Real Estate One-Rochester







