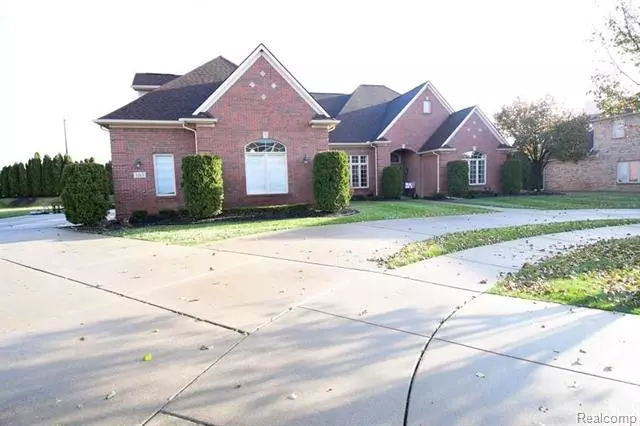$510,000
$510,000
For more information regarding the value of a property, please contact us for a free consultation.
4 Beds
3.5 Baths
4,320 SqFt
SOLD DATE : 12/10/2020
Key Details
Sold Price $510,000
Property Type Single Family Home
Sub Type Ranch
Listing Status Sold
Purchase Type For Sale
Square Footage 4,320 sqft
Price per Sqft $118
Subdivision Wayne County Condo Plan No 920 (Morgan Waterfront Homes)
MLS Listing ID 2200076797
Sold Date 12/10/20
Style Ranch
Bedrooms 4
Full Baths 3
Half Baths 1
Construction Status Site Condo
HOA Fees $200/mo
HOA Y/N 1
Originating Board Realcomp II Ltd
Year Built 2006
Annual Tax Amount $2,174
Lot Size 0.640 Acres
Acres 0.64
Lot Dimensions 200x120
Property Description
BACK ON THE MARKET!!! SCHEDULE SHOWING TODAY!!! MOTIVATED SELLER!!! This luxurious 4-bedroom 3.5 bath home is located in Morgan Waterfront Estates gated community. One step into this stunning home you will be greeted with an open floor plan that has a large foyer with high ceilings, complimented with exquisite lighting leading to a living room with a beautiful stacked stone fireplace. Formal dining room with chandelier has wainscoting to give it an elegant look. Living areas are accented with cherry oak hardwood floors. Open gourmet kitchen includes an island with granite counter-tops, stainless steel appliances, double oven and pantry. Office/study with closet could be used as 5th bedroom. Master suite with chandelier and a cozy fireplace features a master bath, 2 walk-in closets, vanity, double sinks and a water closet. Second floor features a spacious 2-room private suite with a full bath. Also includes a laundry room, wet bar, 4 car garage, brick patio and side lot.
Location
State MI
County Wayne
Direction South of Jefferson West of Connors
Rooms
Kitchen Electric Cooktop, Dishwasher, Microwave, Built-In Electric Oven, Double Oven, Free-Standing Refrigerator, Stainless Steel Appliance(s), Wine Refrigerator
Interior
Interior Features Humidifier, Intercom, Jetted Tub, Security Alarm (rented), Sound System, Wet Bar
Heating Forced Air
Cooling Ceiling Fan(s), Central Air
Fireplaces Type Gas
Fireplace 1
Heat Source Natural Gas
Exterior
Exterior Feature Fenced, Gate House, Grounds Maintenance, Lighting
Garage Attached
Garage Description 4 Car
Pool No
Roof Type Asphalt
Porch Patio
Road Frontage Paved
Garage 1
Building
Lot Description Corner Lot, Gated Community
Foundation Slab
Sewer Sewer at Street
Water Public (Municipal)
Architectural Style Ranch
Warranty No
Level or Stories 1 1/2 Story
Structure Type Brick
Construction Status Site Condo
Schools
School District Detroit
Others
Pets Allowed Yes
Tax ID W23I002007S0465
Ownership Private Owned,Short Sale - No
Assessment Amount $240
Acceptable Financing Cash, Conventional, FHA, VA, Warranty Deed
Rebuilt Year 2018
Listing Terms Cash, Conventional, FHA, VA, Warranty Deed
Financing Cash,Conventional,FHA,VA,Warranty Deed
Read Less Info
Want to know what your home might be worth? Contact us for a FREE valuation!

Our team is ready to help you sell your home for the highest possible price ASAP

©2024 Realcomp II Ltd. Shareholders
Bought with 20th Century Real Estate


