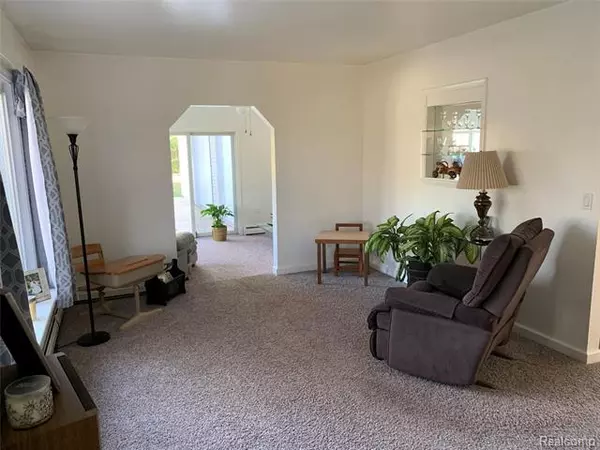$215,000
$229,900
6.5%For more information regarding the value of a property, please contact us for a free consultation.
3 Beds
2 Baths
1,733 SqFt
SOLD DATE : 03/12/2021
Key Details
Sold Price $215,000
Property Type Single Family Home
Sub Type Other
Listing Status Sold
Purchase Type For Sale
Square Footage 1,733 sqft
Price per Sqft $124
Subdivision Village Of Metamora Hart'S Plat
MLS Listing ID 2200067927
Sold Date 03/12/21
Style Other
Bedrooms 3
Full Baths 2
Construction Status Platted Sub.
Originating Board Realcomp II Ltd
Year Built 1960
Annual Tax Amount $2,126
Lot Size 0.410 Acres
Acres 0.41
Lot Dimensions 150x120x150x120
Property Description
Great home in the Historic Village of Metamora. Entry level master, living, family, kitchen and large dining room with doorwall to rear patio. Back of home overlooks landscaped back yard and sitting on a large corner lot with mature trees. 2 beds upstairs with nice view with full bath between them, designed to have access over garage for potential of more finished living area if desired. 32X26 insulated and heated garage along with concrete drive and parking area has plenty of room to meet your needs. South lot line marked by apple tree. Home has plenty to offer a family or someone looking to downsize in a wonderful area within walking distance to downtown. B&BATVAI.
Location
State MI
County Lapeer
Direction M-24 to Dryden Road East 1.2 miles to Center Street South to property. SE corner of Center and 3rd
Rooms
Other Rooms Bedroom - Mstr
Basement Interior Access Only
Kitchen Dishwasher, Dryer, Free-Standing Gas Oven, Free-Standing Refrigerator, Washer
Interior
Heating Baseboard, Hot Water
Cooling Ceiling Fan(s)
Heat Source Natural Gas
Laundry 1
Exterior
Exterior Feature Outside Lighting
Garage 2+ Assigned Spaces, Attached, Electricity, Heated
Garage Description 2.5 Car
Pool No
Roof Type Asphalt
Porch Patio, Porch - Covered
Road Frontage Paved
Garage 1
Building
Lot Description Corner Lot
Foundation Basement, Crawl
Sewer Sewer-Sanitary
Water Municipal Water
Architectural Style Other
Warranty No
Level or Stories 1 1/2 Story
Structure Type Vinyl
Construction Status Platted Sub.
Schools
School District Lapeer
Others
Tax ID 04560400100
Ownership Private Owned,Short Sale - No
Acceptable Financing Cash, Conventional, FHA, Rural Development, VA
Listing Terms Cash, Conventional, FHA, Rural Development, VA
Financing Cash,Conventional,FHA,Rural Development,VA
Read Less Info
Want to know what your home might be worth? Contact us for a FREE valuation!

Our team is ready to help you sell your home for the highest possible price ASAP

©2024 Realcomp II Ltd. Shareholders
Bought with R J Holden Associates







