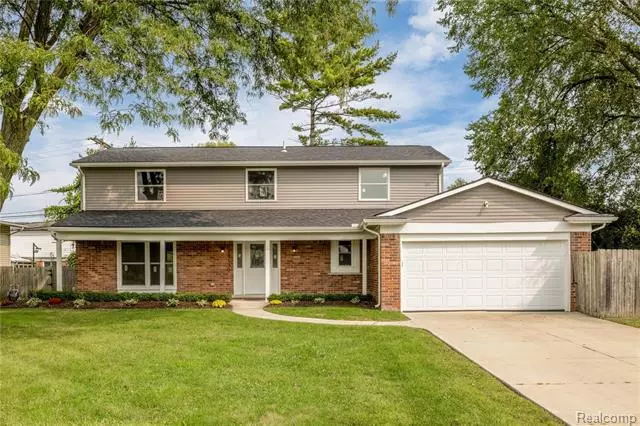$375,000
$395,000
5.1%For more information regarding the value of a property, please contact us for a free consultation.
4 Beds
2.5 Baths
2,445 SqFt
SOLD DATE : 02/12/2021
Key Details
Sold Price $375,000
Property Type Single Family Home
Sub Type Colonial
Listing Status Sold
Purchase Type For Sale
Square Footage 2,445 sqft
Price per Sqft $153
Subdivision Sharon Meadows
MLS Listing ID 2200076824
Sold Date 02/12/21
Style Colonial
Bedrooms 4
Full Baths 2
Half Baths 1
Construction Status Platted Sub.
HOA Y/N no
Originating Board Realcomp II Ltd
Year Built 1967
Annual Tax Amount $3,639
Lot Size 10,454 Sqft
Acres 0.24
Lot Dimensions 95.00X109.00
Property Description
Breathtaking whole house renovation! NEW EVERYTHING makes this home as close to new-construction as it gets. Show-stopping kitchen w/ white shaker cabinets, premium GE appliances, quartz countertops, large pantry, peninsula seating & workstation area. Open concept first floor. Family room features gas fireplace w/ modern, feature tile and doorwall leading to a 23x12 patio. All 4 bedrooms are nicely sized w/ upgraded carpet/pad. Master suite includes a walk-in closet, large vanity, and beautifully tiled shower w/ euro-style door. Very large hall bathroom w/ custom tiled tub/shower and plenty of storage. Lower level is partially finished (drywalled with painted ceiling) with an unofficial 5th bedroom or could be quiet office or workout room. Large side & backyard. New mechanicals, windows, roof, siding, driveway, etc. All expensive items have been done for you! Completely move in ready. Walking distance Inglenook Park. Very convenient location for easy commutes!
Location
State MI
County Oakland
Area Southfield
Direction Between Evergreen and Lahser, North of 12 Mile - Across from Inglenook Park
Rooms
Other Rooms Bath - Master
Basement Partially Finished
Kitchen Gas Cooktop, Dishwasher, Disposal, Microwave, Built-In Electric Oven, Convection Oven, Built-In Refrigerator, Stainless Steel Appliance(s), Vented Exhaust Fan
Interior
Interior Features Cable Available, Dual-Flush Toilet(s), High Spd Internet Avail
Hot Water Natural Gas
Heating Forced Air
Cooling Central Air
Fireplace yes
Appliance Gas Cooktop, Dishwasher, Disposal, Microwave, Built-In Electric Oven, Convection Oven, Built-In Refrigerator, Stainless Steel Appliance(s), Vented Exhaust Fan
Heat Source Natural Gas
Exterior
Exterior Feature Fenced, Outside Lighting
Parking Features Attached, Direct Access, Door Opener, Electricity
Garage Description 2 Car
Roof Type Asphalt
Porch Patio, Porch - Covered
Road Frontage Paved
Garage yes
Building
Foundation Basement
Sewer Sewer-Sanitary
Water Municipal Water
Architectural Style Colonial
Warranty No
Level or Stories 2 Story
Structure Type Brick,Vinyl
Construction Status Platted Sub.
Schools
School District Southfield Public Schools
Others
Tax ID 2410454004
Ownership Private Owned,Short Sale - No
Assessment Amount $503
Acceptable Financing Cash, Conventional, FHA, VA
Rebuilt Year 2020
Listing Terms Cash, Conventional, FHA, VA
Financing Cash,Conventional,FHA,VA
Read Less Info
Want to know what your home might be worth? Contact us for a FREE valuation!

Our team is ready to help you sell your home for the highest possible price ASAP

©2025 Realcomp II Ltd. Shareholders
Bought with KW Domain






