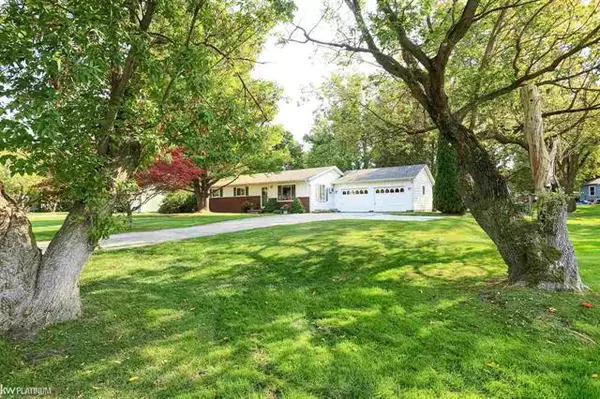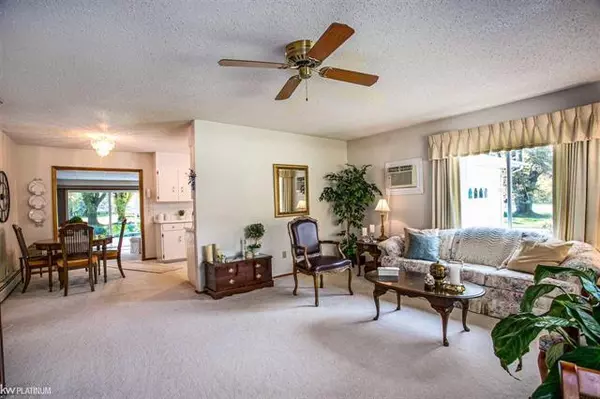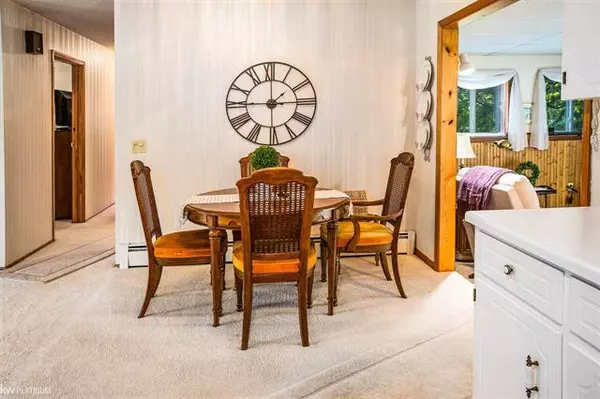$167,900
$167,900
For more information regarding the value of a property, please contact us for a free consultation.
3 Beds
1.5 Baths
1,480 SqFt
SOLD DATE : 01/11/2021
Key Details
Sold Price $167,900
Property Type Single Family Home
Sub Type Ranch
Listing Status Sold
Purchase Type For Sale
Square Footage 1,480 sqft
Price per Sqft $113
Subdivision Suprvrs Teeple Pine Grove
MLS Listing ID 58050026248
Sold Date 01/11/21
Style Ranch
Bedrooms 3
Full Baths 1
Half Baths 1
HOA Y/N no
Originating Board MiRealSource
Year Built 1976
Annual Tax Amount $1,757
Lot Size 0.670 Acres
Acres 0.67
Lot Dimensions 111x174 Irregular
Property Description
Lovely, well maintained, move-in ready ranch situated on over half an acre, conveniently located to all amenities. Updates include: 2014 Replacement Windows, 2018 Roof with a life-time warranty, Boiler (Weil McLain) and family room drop ceiling, 2019 HW Tank, & in 2020 new bathroom flooring. The oversized 2 car garage has 220 and one new opener. Both sheds have electricity. Electricity also available in the yard. A huge family room off the back of the house features a large door wall allowing lots of natural light and access to an expansive deck.
Location
State MI
County St. Clair
Area Fort Gratiot Twp
Direction West of Parker.
Rooms
Other Rooms Bedroom - Mstr
Kitchen Dishwasher, Disposal, Dryer, Microwave, Range/Stove, Refrigerator, Washer
Interior
Hot Water Natural Gas
Heating Other
Cooling Wall Unit(s)
Fireplace no
Appliance Dishwasher, Disposal, Dryer, Microwave, Range/Stove, Refrigerator, Washer
Heat Source Natural Gas
Exterior
Parking Features Attached
Garage Description 2 Car
Porch Deck
Road Frontage Paved
Garage yes
Building
Foundation Crawl
Sewer Septic-Existing, Sewer at Street
Water Municipal Water
Architectural Style Ranch
Level or Stories 1 Story
Structure Type Aluminum,Brick
Schools
School District Port Huron
Others
Tax ID 74207680049000
SqFt Source Assessors
Acceptable Financing Cash, Conventional
Listing Terms Cash, Conventional
Financing Cash,Conventional
Read Less Info
Want to know what your home might be worth? Contact us for a FREE valuation!

Our team is ready to help you sell your home for the highest possible price ASAP

©2025 Realcomp II Ltd. Shareholders
Bought with KW Platinum






