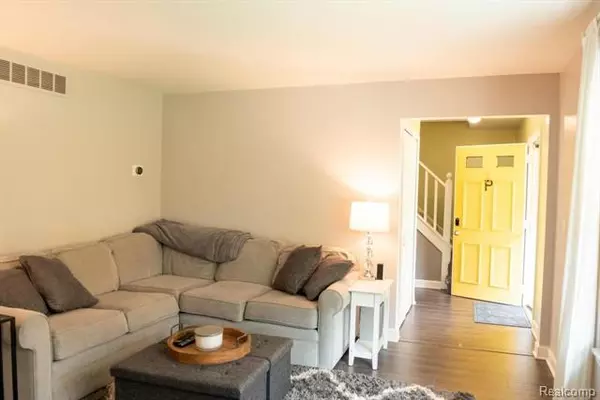$315,000
$315,000
For more information regarding the value of a property, please contact us for a free consultation.
4 Beds
2.5 Baths
1,760 SqFt
SOLD DATE : 01/26/2021
Key Details
Sold Price $315,000
Property Type Single Family Home
Sub Type Colonial
Listing Status Sold
Purchase Type For Sale
Square Footage 1,760 sqft
Price per Sqft $178
Subdivision Washtenaw Club View Sub No 2
MLS Listing ID 2200088157
Sold Date 01/26/21
Style Colonial
Bedrooms 4
Full Baths 2
Half Baths 1
Originating Board Realcomp II Ltd
Year Built 1977
Annual Tax Amount $4,439
Lot Size 0.270 Acres
Acres 0.27
Lot Dimensions 90X130
Property Description
Amazing opportunity to own this beautiful corner lot in much desired Pittsfield Twp with Ann Arbor schools! This three-story home has been updated and upgraded. Formal living and dining area with plenty of light for morning coffee. The kitchen has new quartz countertops and tile backsplash. Upgraded appliances stay with listing, from kitchen, a large family room with redone brick fireplace leads you out to a huge welcoming backyard which includes two patios and a new shed. Mature trees line the entire yard. Upstairs you will find 4 bedrooms and a remodeled full bathroom. Lower level has a completely finished basement which includes a theater area, closet, updated bathroom with walk-in shower, laundry room, and storage. Owners installed an egress window for safety and light earlier this year. Additional bonuses to this home include a newer electrical panel, smart home features, new carpeting and luxury laminate plank flooring throughout, and a brand new AO Smith hot water heater.
Location
State MI
County Washtenaw
Direction GOLFSIDE TO CLOVERLAWN
Rooms
Other Rooms Bath - Full
Basement Daylight, Finished
Kitchen Dishwasher, Disposal, Dryer, Ice Maker, Microwave, Free-Standing Electric Range, Range Hood, Free-Standing Refrigerator, Washer
Interior
Interior Features Dual-Flush Toilet(s), Egress Window(s), Programmable Thermostat, Security Alarm (owned), Utility Smart Meter, Water Softener (owned)
Hot Water Natural Gas
Heating Forced Air
Cooling Central Air
Fireplaces Type Natural
Fireplace 1
Heat Source Natural Gas
Laundry 1
Exterior
Garage Attached, Direct Access, Electricity
Garage Description 2 Car
Pool No
Roof Type Asphalt
Porch Patio, Porch - Covered
Road Frontage Paved
Garage 1
Building
Lot Description Corner Lot
Foundation Basement
Sewer Sewer-Sanitary
Water Municipal Water
Architectural Style Colonial
Warranty No
Level or Stories 2 Story
Structure Type Brick,Vinyl
Schools
School District Ann Arbor
Others
Tax ID L01212427022
Ownership Private Owned,Short Sale - No
Acceptable Financing Cash, Conventional
Listing Terms Cash, Conventional
Financing Cash,Conventional
Read Less Info
Want to know what your home might be worth? Contact us for a FREE valuation!

Our team is ready to help you sell your home for the highest possible price ASAP

©2024 Realcomp II Ltd. Shareholders
Bought with KW Domain







