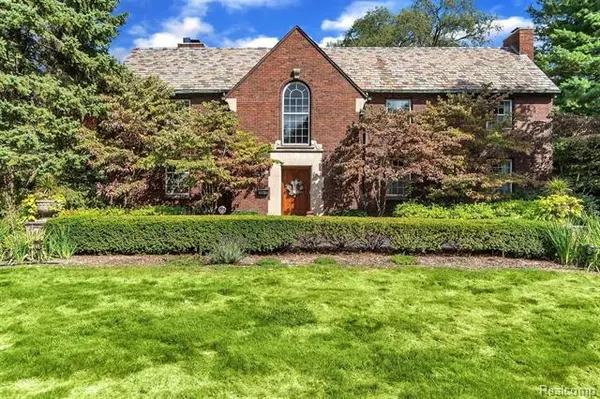$1,049,999
$1,049,999
For more information regarding the value of a property, please contact us for a free consultation.
5 Beds
4 Baths
5,289 SqFt
SOLD DATE : 12/04/2020
Key Details
Sold Price $1,049,999
Property Type Single Family Home
Sub Type Tudor
Listing Status Sold
Purchase Type For Sale
Square Footage 5,289 sqft
Price per Sqft $198
Subdivision Henry Russel Three Mile Drive Sub
MLS Listing ID 2200082100
Sold Date 12/04/20
Style Tudor
Bedrooms 5
Full Baths 3
Half Baths 2
HOA Y/N no
Originating Board Realcomp II Ltd
Year Built 1936
Annual Tax Amount $22,180
Lot Size 0.860 Acres
Acres 0.86
Lot Dimensions 150.00X250.00
Property Description
Located on one of the Pointes' most beautiful & sought after streets, steps from Patterson Park. This historical English Tudor built for an Exec of the Hudson Car Co. is well maintained & move in ready. The interior is breathtaking with original woodwork, wet plaster w/carved moldings & eight panel doors. Large living room & library both with fireplaces. Gorgeous eat in kitchen features granite, SS appliances including double oven & large island. The dining rooms intricate ceiling detail is the focal point of this beautiful room. Large yet cozy family room with double french doors & sliders that lead to the spectacular outdoor brick patio. This spacious lot is fully fenced with mature trees. Master Suite with large ensuite include his & her walk in California closets. 3 additional bedrooms feature built ins, 1 of the 5 bedrooms has separate stairs that could be a mother-n-law or nanny suite. Updated bathrooms. Tons of storage in finished attic. Slate roof, gated entrance, alarm/video.
Location
State MI
County Wayne
Area Grosse Pointe Park
Direction Just South of Jefferson 2 houses from Patterson Park
Body of Water St Clair
Rooms
Other Rooms Bedroom - Mstr
Basement Partially Finished
Kitchen Gas Cooktop, Dishwasher, Dryer, Microwave, Double Oven, Built-In Refrigerator, Stainless Steel Appliance(s), Washer
Interior
Interior Features Carbon Monoxide Alarm(s), High Spd Internet Avail, Humidifier, Jetted Tub, Security Alarm (owned)
Hot Water Natural Gas
Heating Forced Air
Cooling Central Air
Fireplaces Type Natural
Fireplace yes
Appliance Gas Cooktop, Dishwasher, Dryer, Microwave, Double Oven, Built-In Refrigerator, Stainless Steel Appliance(s), Washer
Heat Source Natural Gas
Laundry 1
Exterior
Exterior Feature Club House, Fenced, Gate House, Outside Lighting, Pool - Common, Tennis Court
Parking Features Attached, Door Opener, Electricity
Garage Description 2 Car
Water Access Desc All Sports Lake
Roof Type Slate
Road Frontage Paved
Garage yes
Private Pool 1
Building
Lot Description Sprinkler(s)
Foundation Basement, Crawl
Sewer Sewer-Sanitary
Water Municipal Water
Architectural Style Tudor
Warranty No
Level or Stories 2 Story
Structure Type Block/Concrete/Masonry,Brick
Schools
School District Grosse Pointe
Others
Pets Allowed Yes
Tax ID 39004020005000
Ownership Private Owned,Short Sale - No
Acceptable Financing Cash, Conventional
Listing Terms Cash, Conventional
Financing Cash,Conventional
Read Less Info
Want to know what your home might be worth? Contact us for a FREE valuation!

Our team is ready to help you sell your home for the highest possible price ASAP

©2025 Realcomp II Ltd. Shareholders
Bought with Real Estate in the Pointes






