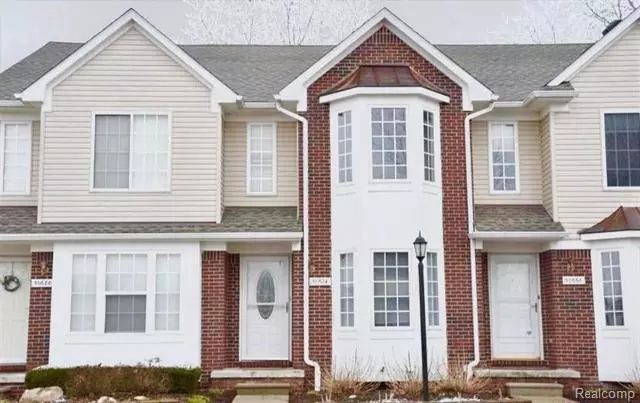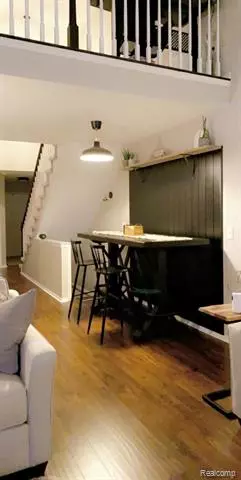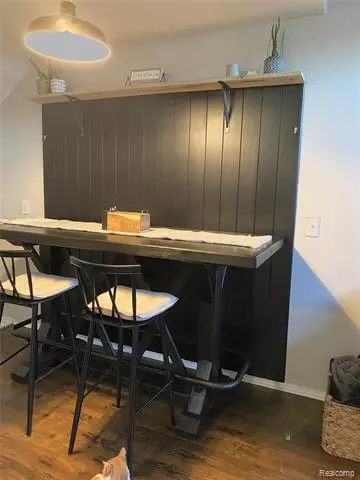$165,500
$163,000
1.5%For more information regarding the value of a property, please contact us for a free consultation.
2 Beds
2 Baths
1,400 SqFt
SOLD DATE : 03/02/2021
Key Details
Sold Price $165,500
Property Type Condo
Sub Type Townhouse
Listing Status Sold
Purchase Type For Sale
Square Footage 1,400 sqft
Price per Sqft $118
Subdivision Aspen Glen Condo #636
MLS Listing ID 2200086334
Sold Date 03/02/21
Style Townhouse
Bedrooms 2
Full Baths 2
HOA Fees $150/mo
HOA Y/N yes
Originating Board Realcomp II Ltd
Year Built 2001
Annual Tax Amount $2,397
Property Description
BACK ON THE MARKET DUE TO PREVIOUS BUYERS LENDER NOT MEETING DEADLINES! FHA APPRAISAL ON FILE AT LIST PRICE NO REPAIRS!! COMPLETELY REMODELED townhouse walking distance to Lake St. Clair and Brandenburg Park! This 2 bed 2 bath condo has been gutted and transformed! Upgrades in the last year include; new kitchen, cabinets, quartzite countertops, backsplash, all new slate GE appliances, new engineered hardwood floors throughout, new carpet, paint, bathroom remodel, patio remodel and more!!! Vaulted ceilings and an awesome loft that can be used as an office or library! The triple door wall leads to the patio, where you can see the lake from your backyard! City inspections completed post renovations, vents and carpets just cleaned and ready for the next owner! If you are looking for low maintenance living in a PERFECT location, THIS IS IT! Seller is a licensed realtor in the state of Michigan.
Location
State MI
County Macomb
Area New Baltimore
Direction Right off of Jefferson and north of Altman
Rooms
Other Rooms Bedroom - Mstr
Basement Partially Finished
Kitchen Bar Fridge, ENERGY STAR qualified dishwasher, Microwave, Free-Standing Electric Oven, ENERGY STAR qualified refrigerator
Interior
Hot Water Natural Gas
Heating Forced Air
Cooling Ceiling Fan(s), Central Air
Fireplaces Type Gas
Fireplace yes
Appliance Bar Fridge, ENERGY STAR qualified dishwasher, Microwave, Free-Standing Electric Oven, ENERGY STAR qualified refrigerator
Heat Source Natural Gas
Laundry 1
Exterior
Parking Features 1 Assigned Space, Detached
Garage Description 1 Car
Roof Type Asphalt
Porch Patio
Road Frontage Paved
Garage yes
Building
Foundation Basement
Sewer Sewer-Sanitary
Water Municipal Water
Architectural Style Townhouse
Warranty No
Level or Stories 2 Story
Structure Type Brick,Vinyl
Schools
School District Anchor Bay
Others
Pets Allowed Number Limit, Size Limit
Tax ID 0924125007
Ownership Private Owned,Short Sale - No
Acceptable Financing Cash, Conventional
Rebuilt Year 2019
Listing Terms Cash, Conventional
Financing Cash,Conventional
Read Less Info
Want to know what your home might be worth? Contact us for a FREE valuation!

Our team is ready to help you sell your home for the highest possible price ASAP

©2025 Realcomp II Ltd. Shareholders
Bought with Real Living Kee Realty-Clinton Twp






