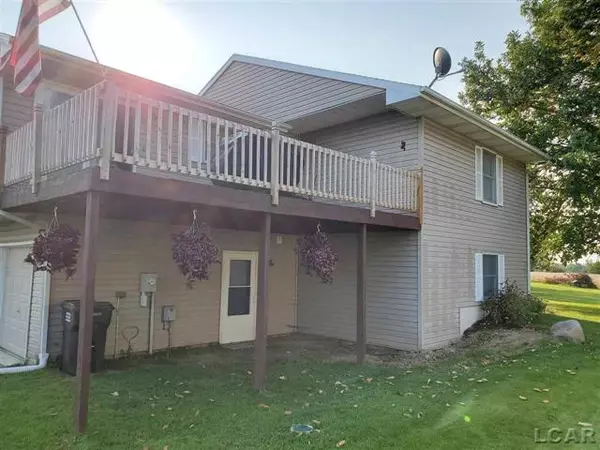$202,500
$211,900
4.4%For more information regarding the value of a property, please contact us for a free consultation.
3 Beds
3 Baths
1,844 SqFt
SOLD DATE : 01/21/2021
Key Details
Sold Price $202,500
Property Type Single Family Home
Sub Type Raised Ranch
Listing Status Sold
Purchase Type For Sale
Square Footage 1,844 sqft
Price per Sqft $109
Subdivision Waterford 1
MLS Listing ID 56050024680
Sold Date 01/21/21
Style Raised Ranch
Bedrooms 3
Full Baths 3
HOA Fees $14/ann
HOA Y/N yes
Originating Board Lenawee County Association of REALTORS
Year Built 1989
Annual Tax Amount $1,716
Lot Size 0.320 Acres
Acres 0.32
Lot Dimensions 160X175X160X175
Property Description
Live the lake life at Loch Erin! This 2 story home has lots of new updates including the completely redone kitchen with beautiful granite counters, appliances, fixtures, and flooring. 3 large bedrooms and 3 full baths. Double closets in master. Large deck/balcony off the kitchen is lovely for those warm nights to enjoy the outdoors a cup of coffee with your favorite book or dinner with friends. You will love the open floor plan with vaulted ceiling and load of windows for wonderful natural light. Plus you also own the adjoining lot to put up an additional building or sell whichever you like. Make it a point to see this one soon!
Location
State MI
County Lenawee
Area Cambridge Twp
Direction North on Gilbert Hwy to left on Dalton, on south side
Body of Water LOCH ERIN
Rooms
Other Rooms Bedroom - Mstr
Kitchen Dishwasher, Disposal, Dryer, Microwave, Range/Stove, Refrigerator, Washer
Interior
Interior Features High Spd Internet Avail, Water Softener (rented)
Hot Water Natural Gas
Heating Forced Air
Cooling Central Air
Fireplace no
Appliance Dishwasher, Disposal, Dryer, Microwave, Range/Stove, Refrigerator, Washer
Heat Source Natural Gas
Exterior
Exterior Feature Playground
Parking Features Attached
Garage Description 2 Car
Water Access Desc All Sports Lake,Swim Association
Porch Balcony, Deck, Porch
Road Frontage Paved
Garage yes
Building
Foundation Slab
Sewer Sewer-Sanitary
Water Well-Existing
Architectural Style Raised Ranch
Level or Stories 2 Story
Structure Type Vinyl
Schools
School District Onsted
Others
Tax ID CA0730179000
SqFt Source Assessors
Acceptable Financing Cash, Conventional, FHA, VA
Listing Terms Cash, Conventional, FHA, VA
Financing Cash,Conventional,FHA,VA
Read Less Info
Want to know what your home might be worth? Contact us for a FREE valuation!

Our team is ready to help you sell your home for the highest possible price ASAP

©2025 Realcomp II Ltd. Shareholders
Bought with RE/MAX Main Street Realty






