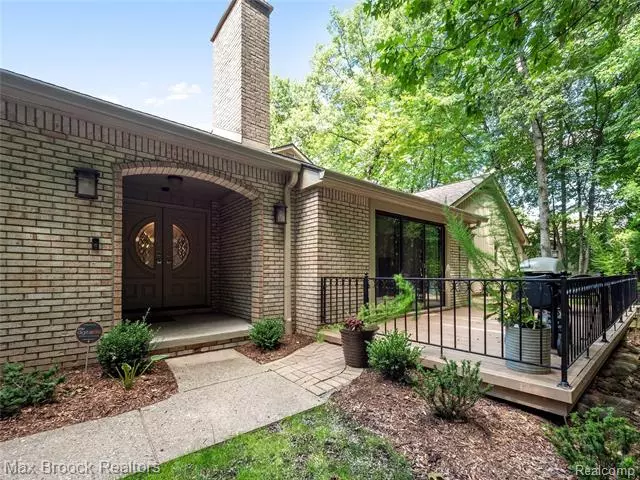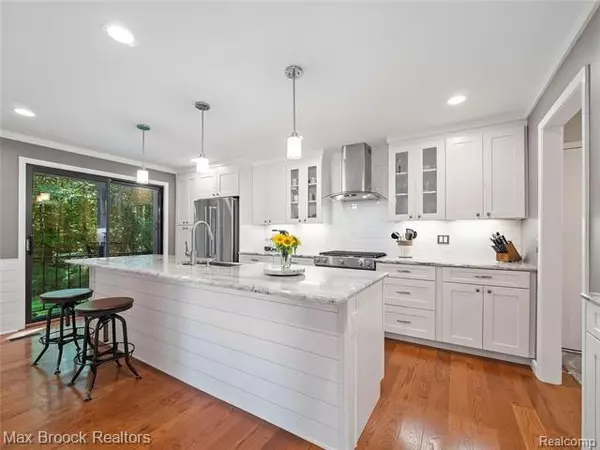$405,000
$415,000
2.4%For more information regarding the value of a property, please contact us for a free consultation.
3 Beds
2 Baths
1,759 SqFt
SOLD DATE : 11/06/2020
Key Details
Sold Price $405,000
Property Type Condo
Sub Type Ranch
Listing Status Sold
Purchase Type For Sale
Square Footage 1,759 sqft
Price per Sqft $230
Subdivision The Highlands Of Adams Woods Occpn 228
MLS Listing ID 2200071195
Sold Date 11/06/20
Style Ranch
Bedrooms 3
Full Baths 2
HOA Fees $539/mo
HOA Y/N yes
Originating Board Realcomp II Ltd
Year Built 1978
Annual Tax Amount $7,361
Property Description
Sharp! Stylish! Sophisticated! Highly desirable end unit RANCH in Adams Woods.This condo was completely updated in 2019. Gorgeous white shaker kitchen with oversized island, granite countertops, built-in microwave, five burner range, SS hood and appliances. Dining room offers shiplap wall accents and overlooks the private atrium. Inviting living room draws you in with vaulted ceilings, gas fireplace, plus views of the atrium and deck overlooking a serene private wooded yard. The master retreat is sure to impress you with a private deck, multiple closets and stunning ensuite bathroom. Third bedroom currently used as a den with french doors. 1st floor laundry. Partially finished basement with built-in storage and second utility tub. Tucked into the trees and nestled at the end of the cul-de-sac you will love the peaceful nature surrounding you! Assoc fee incl: clubhouse with pool, tennis; exterior maintenance, snow removal, lawn maintenance & water. This one wont last!
Location
State MI
County Oakland
Area Bloomfield Twp
Direction W on Timberview Trail; L on South Timberview Trail, L on Manorwood; condo sits near backside of court closest to the wooded area
Rooms
Other Rooms Kitchen
Basement Partially Finished
Kitchen Dishwasher, Microwave, Free-Standing Gas Range, Range Hood, Free-Standing Refrigerator, Stainless Steel Appliance(s)
Interior
Interior Features Cable Available, High Spd Internet Avail, Humidifier
Hot Water Natural Gas
Heating Forced Air
Cooling Ceiling Fan(s), Central Air
Fireplaces Type Gas
Fireplace yes
Appliance Dishwasher, Microwave, Free-Standing Gas Range, Range Hood, Free-Standing Refrigerator, Stainless Steel Appliance(s)
Heat Source Natural Gas
Laundry 1
Exterior
Exterior Feature Club House, Grounds Maintenance, Outside Lighting, Pool - Common, Private Entry, Tennis Court
Parking Features Attached, Direct Access, Door Opener, Electricity
Garage Description 2 Car
Roof Type Asphalt
Porch Deck, Patio, Porch - Covered
Road Frontage Paved
Garage yes
Private Pool 1
Building
Lot Description Sprinkler(s), Wooded
Foundation Basement
Sewer Sewer-Sanitary
Water Municipal Water
Architectural Style Ranch
Warranty No
Level or Stories 1 Story
Structure Type Brick
Schools
School District Bloomfield Hills
Others
Pets Allowed Breed Restrictions
Tax ID 1901403021
Ownership Private Owned,Short Sale - No
Acceptable Financing Cash, Conventional
Rebuilt Year 2019
Listing Terms Cash, Conventional
Financing Cash,Conventional
Read Less Info
Want to know what your home might be worth? Contact us for a FREE valuation!

Our team is ready to help you sell your home for the highest possible price ASAP

©2025 Realcomp II Ltd. Shareholders
Bought with Max Broock/The Broock






