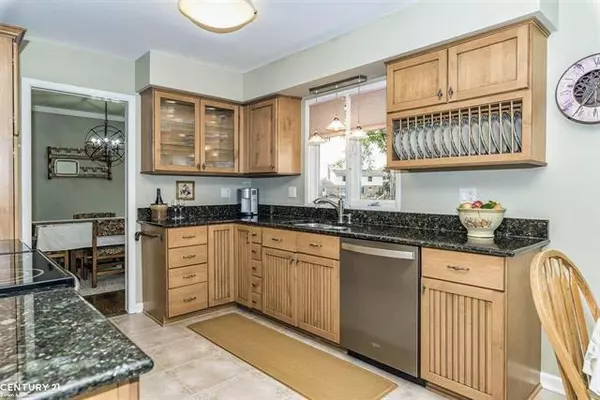$312,750
$309,900
0.9%For more information regarding the value of a property, please contact us for a free consultation.
3 Beds
2.5 Baths
2,189 SqFt
SOLD DATE : 11/27/2020
Key Details
Sold Price $312,750
Property Type Single Family Home
Sub Type Cape Cod
Listing Status Sold
Purchase Type For Sale
Square Footage 2,189 sqft
Price per Sqft $142
Subdivision Country Lane Estates # 04
MLS Listing ID 58050024578
Sold Date 11/27/20
Style Cape Cod
Bedrooms 3
Full Baths 2
Half Baths 1
HOA Y/N no
Originating Board MiRealSource
Year Built 1969
Annual Tax Amount $2,489
Lot Size 0.340 Acres
Acres 0.34
Lot Dimensions 100x135
Property Description
Come see this beautiful cape cod nestled in a tranquil and desirable subdivision. This stylish home comes complete with 3 bedrooms, 2 1/2 bathrooms, wood floors & plenty of charm! The kitchen has been completely remodeled with gorgeous upgraded cabinets & granite counter tops. New windows in almost every part of the home. Remodeled half bath, newer roof, electrical panel, siding, gutters and trim. The backyard features a very private and spacious patio that is perfect for entertaining or relaxing. There is a gas hookup for the BBQ that will alleviate the need for a propane tank! Beach access is just a stones throw away and offers year long activities that include swimming, fishing, ice skating and ice hockey. You can also have bonfires there and unlimited access to the beach lot. This home has city water but the irrigation is still connected to a well so you can water your lawn with no added expense. This home has been well loved and maintained, and is as clean as can be!
Location
State MI
County Macomb
Area Shelby Twp
Direction S of 24 Mile W of Shelby Rd
Rooms
Other Rooms Bedroom
Basement Partially Finished
Kitchen Dishwasher, Disposal, Microwave, Range/Stove, Refrigerator
Interior
Heating Forced Air
Cooling Ceiling Fan(s), Central Air
Fireplaces Type Gas
Fireplace yes
Appliance Dishwasher, Disposal, Microwave, Range/Stove, Refrigerator
Heat Source Natural Gas
Exterior
Parking Features Attached, Door Opener
Garage Description 2.5 Car
Water Access Desc Swim Association
Road Frontage Paved
Garage yes
Building
Lot Description Sprinkler(s)
Foundation Basement
Sewer Septic-Existing
Water Municipal Water
Architectural Style Cape Cod
Level or Stories 2 Story
Structure Type Brick,Vinyl
Schools
School District Utica
Others
Tax ID 0718252004
SqFt Source Public Rec
Acceptable Financing Cash, Conventional, FHA, VA
Listing Terms Cash, Conventional, FHA, VA
Financing Cash,Conventional,FHA,VA
Read Less Info
Want to know what your home might be worth? Contact us for a FREE valuation!

Our team is ready to help you sell your home for the highest possible price ASAP

©2025 Realcomp II Ltd. Shareholders
Bought with Pilot Property Group - Residential LLC






