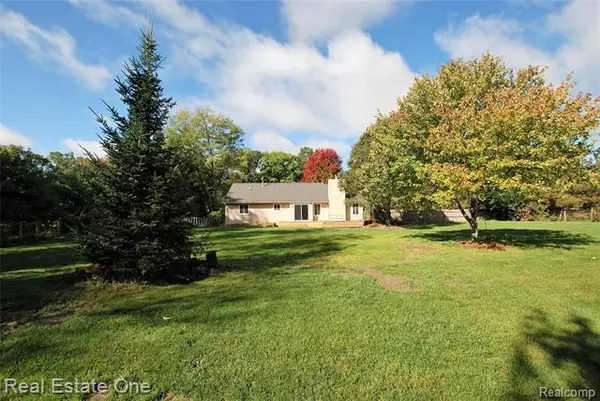$285,000
$285,000
For more information regarding the value of a property, please contact us for a free consultation.
3 Beds
2 Baths
1,721 SqFt
SOLD DATE : 11/23/2020
Key Details
Sold Price $285,000
Property Type Single Family Home
Sub Type Ranch
Listing Status Sold
Purchase Type For Sale
Square Footage 1,721 sqft
Price per Sqft $165
Subdivision Suprvr'S Plat No 1 - Groveland Twp
MLS Listing ID 2200082022
Sold Date 11/23/20
Style Ranch
Bedrooms 3
Full Baths 2
HOA Y/N no
Originating Board Realcomp II Ltd
Year Built 1999
Annual Tax Amount $2,139
Lot Size 1.210 Acres
Acres 1.21
Lot Dimensions 150x351x150x350
Property Description
Love the UP NORTH feel yet want to be close to Expressways? Then STOP the CAR & CHECK OUT this Fabulous RANCH home-Located on 1.25 ACRES on a DEAD END street w/less than 100ft of gravel road. This FRESHLY PAINTED home has SOARING CEILINGS, OPEN LAYOUT & lots of NAUTRAL LIGHT. Enjoy 3 bedrooms, 2 full bath incl. 1st floor Master w/bath & WIC & 1st floor Laundry. Kitchen opens to Great Room w/COZY FIREPLACE & Dining room. Enjoy entertaining on LARGE DECK overlooking TREE LINED PRIVATE FENCED Backyardyour own personal oasis w/room to roam. Basement has open stairway to the main level & awaits your finishing touches. It is PARTIALLY FRAMED for a work shop & OFFICE is just about complete. Over $25K spent in the past year on NEW: FURNACE, A/C , ROOF, hard wood floors, wood & paint on the outside & inside paint. SS appliances all new '18 & Windows are under warranty. 2 Sheds for additional outdoor storage. NO HOA so bring all your toys. Move right into this one & call it HOME!
Location
State MI
County Oakland
Area Groveland Twp
Direction N on Dixie right on Oak Hill left on Glenrock
Rooms
Other Rooms Bath - Full
Basement Partially Finished
Kitchen ENERGY STAR qualified dishwasher, Disposal, Microwave, Built-In Electric Range, ENERGY STAR qualified refrigerator, Stainless Steel Appliance(s)
Interior
Interior Features Air Cleaner, Cable Available, ENERGY STAR Qualified Light Fixture(s), High Spd Internet Avail, Humidifier, Programmable Thermostat, Water Softener (owned)
Hot Water Natural Gas
Heating Forced Air
Cooling Ceiling Fan(s), Central Air
Fireplaces Type Natural
Fireplace yes
Appliance ENERGY STAR qualified dishwasher, Disposal, Microwave, Built-In Electric Range, ENERGY STAR qualified refrigerator, Stainless Steel Appliance(s)
Heat Source Natural Gas
Laundry 1
Exterior
Exterior Feature Chimney Cap(s), Fenced
Parking Features Attached, Direct Access, Door Opener, Electricity
Garage Description 2 Car
Roof Type Asphalt
Porch Deck, Porch - Covered
Road Frontage Gravel
Garage yes
Building
Lot Description Easement
Foundation Basement
Sewer Septic-Existing
Water Well-Existing
Architectural Style Ranch
Warranty No
Level or Stories 1 Story
Structure Type Brick,Vinyl
Schools
School District Holly
Others
Pets Allowed Cats OK, Dogs OK
Tax ID 0234426010
Ownership Private Owned,Short Sale - No
Acceptable Financing Cash, Conventional, FHA, VA
Listing Terms Cash, Conventional, FHA, VA
Financing Cash,Conventional,FHA,VA
Read Less Info
Want to know what your home might be worth? Contact us for a FREE valuation!

Our team is ready to help you sell your home for the highest possible price ASAP

©2025 Realcomp II Ltd. Shareholders
Bought with CRK Realty






