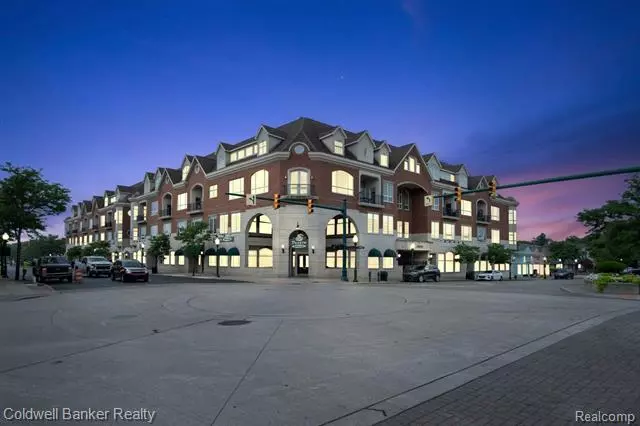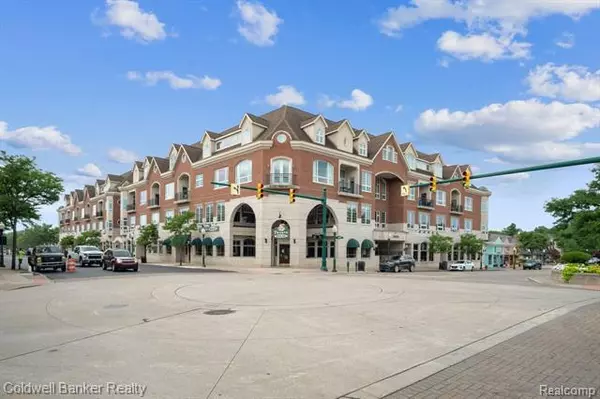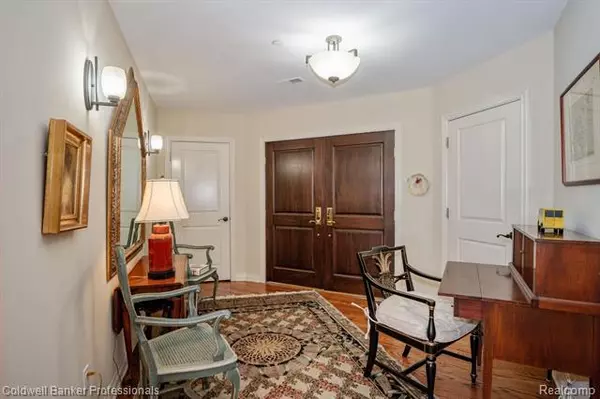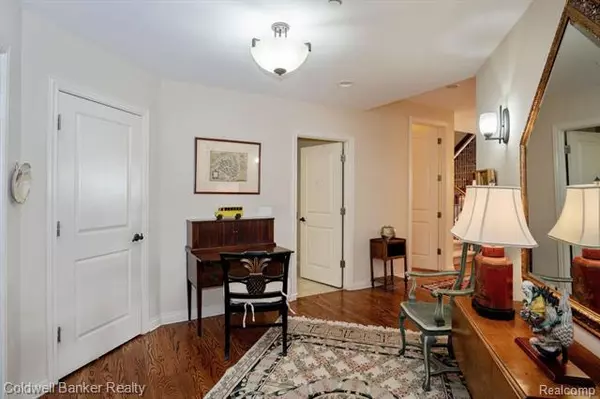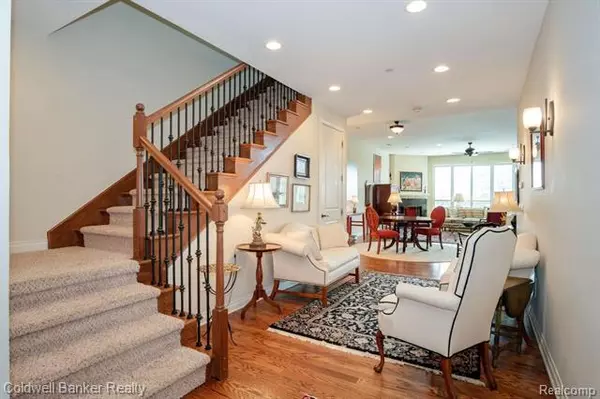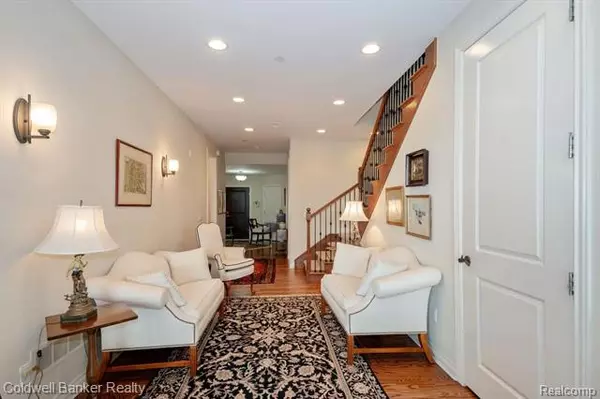$700,000
$729,000
4.0%For more information regarding the value of a property, please contact us for a free consultation.
3 Beds
2.5 Baths
3,237 SqFt
SOLD DATE : 11/04/2020
Key Details
Sold Price $700,000
Property Type Condo
Sub Type High Rise
Listing Status Sold
Purchase Type For Sale
Square Footage 3,237 sqft
Price per Sqft $216
Subdivision Wayne County Condo Sub Plan No 626
MLS Listing ID 2200081502
Sold Date 11/04/20
Style High Rise
Bedrooms 3
Full Baths 2
Half Baths 1
HOA Fees $650/mo
HOA Y/N yes
Originating Board Realcomp II Ltd
Year Built 2004
Annual Tax Amount $13,893
Property Description
Luxurious Mayflower Centre condo has premier location in the center of Downtown Plymouth! Walkable to many restaurants, festivals and shopping. Stunning entry with hardwood flooring, wrought iron spindled staircase, opens to dining room with recessed lighting; great room with granite surround gas fireplace, and plantation shutters. Private balcony overlooks Main St and Kellogg Park. Great view for 4th of July parades. Fantastic entertaining home! Seller has had over 75 guests comfortably. Kitchen offers soft close 42" cabinets, granite, stainless appliances. First floor spacious owners suite has favorite large walk in closet with custom organizers, stand up shower with euro glass door, jetted tub, granite vanity. Second floor leads to two bedrooms with dual entry bathroom and exceptional sized private terrace for a retreat from work! Plenty of room for home office or yoga and exercise area. Heated storage, 2 car parking, zoned heating and cooling. Call or your private viewing.
Location
State MI
County Wayne
Area Plymouth
Direction On the corner of Ann Arbor Trail and Main St
Rooms
Other Rooms Great Room
Basement Common
Kitchen Dishwasher, Disposal, Dryer, Microwave, Free-Standing Gas Oven, Range Hood, Free-Standing Refrigerator, Washer, Wine Refrigerator
Interior
Interior Features Cable Available, High Spd Internet Avail, Humidifier, Jetted Tub
Hot Water Natural Gas
Heating Forced Air
Cooling Ceiling Fan(s), Central Air
Fireplaces Type Gas
Fireplace yes
Appliance Dishwasher, Disposal, Dryer, Microwave, Free-Standing Gas Oven, Range Hood, Free-Standing Refrigerator, Washer, Wine Refrigerator
Heat Source Natural Gas
Laundry 1
Exterior
Exterior Feature Grounds Maintenance, Outside Lighting, Private Entry
Parking Features Detached, Direct Access, Electricity
Garage Description 2 Car
Roof Type Asphalt
Accessibility Accessible Elevator Installed, Accessible Entrance
Porch Balcony
Road Frontage Private
Garage yes
Building
Foundation Basement
Sewer Sewer-Sanitary
Water Municipal Water
Architectural Style High Rise
Warranty Yes
Level or Stories 2 Story
Structure Type Stone
Schools
School District Plymouth Canton
Others
Pets Allowed Yes
Tax ID 49009120003000
Ownership Private Owned,Short Sale - No
Acceptable Financing Cash, Conventional
Listing Terms Cash, Conventional
Financing Cash,Conventional
Read Less Info
Want to know what your home might be worth? Contact us for a FREE valuation!

Our team is ready to help you sell your home for the highest possible price ASAP

©2025 Realcomp II Ltd. Shareholders
Bought with Coldwell Banker Weir Manuel-Plymouth

