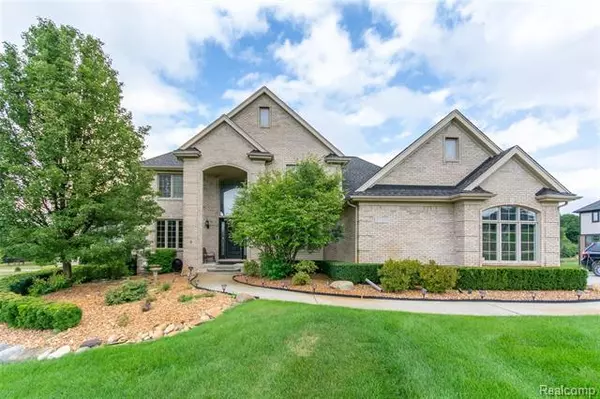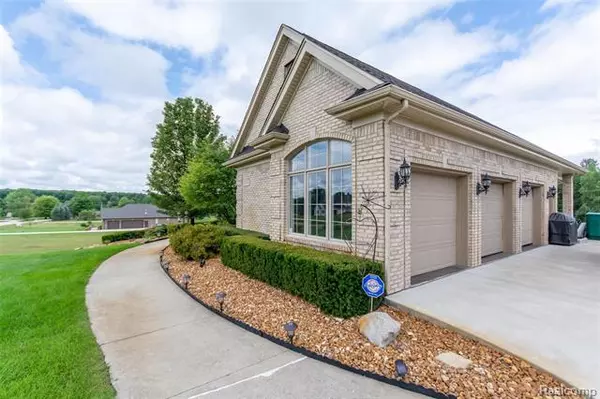$610,000
$624,900
2.4%For more information regarding the value of a property, please contact us for a free consultation.
4 Beds
4.5 Baths
3,830 SqFt
SOLD DATE : 10/26/2020
Key Details
Sold Price $610,000
Property Type Single Family Home
Sub Type Colonial
Listing Status Sold
Purchase Type For Sale
Square Footage 3,830 sqft
Price per Sqft $159
Subdivision Hawthorne Ridge Estates Condo #752
MLS Listing ID 2200062604
Sold Date 10/26/20
Style Colonial
Bedrooms 4
Full Baths 4
Half Baths 1
HOA Fees $43/ann
HOA Y/N yes
Originating Board Realcomp II Ltd
Year Built 2005
Annual Tax Amount $8,338
Lot Size 1.040 Acres
Acres 1.04
Lot Dimensions IRREGULAR
Property Description
Welcome to this 4 bedroom 4.1 bathroom move-in ready brick colonial. Enter the home into the grand 2 story foyer that flows seamlessly into the formal dining room and private library. The formal dining room features crown molding and wainscotting and is located right off of the butlers pantry. The spacious eat-in kitchen features stone flooring, granite countertops, stainless steel appliances and tons of cabinets and counter top space for storage. The 2 story greatroom features Hunter-Douglas shades and a gas fireplace focal point. First floor master suite features hardwood flooring, gas fireplace and walk-in closet. The master ensuite features double granite vanities, jetted tub and glass enclosed shower. All additional bedrooms are spacious with large closets for storage. 3 Season Glass Solarium with Hot Tub. Professionally landscaped yard offers amazing curb appeal. Inground salt water fiberglass pool with spa is perfect for relaxing. Located close to major roads shopping & dining.
Location
State MI
County Macomb
Area Bruce Twp
Direction SOUTH OF 33 MILE ROAD AND EAST OF CAMPGROUND ROAD
Rooms
Other Rooms Bath - Full
Basement Finished, Walkout Access
Kitchen Dishwasher, Disposal, Dryer, Free-Standing Refrigerator, Washer
Interior
Hot Water Natural Gas
Heating Forced Air
Cooling Central Air
Fireplace no
Appliance Dishwasher, Disposal, Dryer, Free-Standing Refrigerator, Washer
Heat Source Natural Gas
Exterior
Parking Features Attached, Basement Access, Direct Access, Door Opener, Electricity
Garage Description 3 Car
Roof Type Asphalt
Porch Patio, Porch - Enclosed
Road Frontage Paved
Garage yes
Building
Foundation Basement
Sewer Septic-Existing
Water Well-Existing
Architectural Style Colonial
Warranty No
Level or Stories 2 Story
Structure Type Brick
Schools
School District Romeo
Others
Tax ID 0134102005
Ownership Private Owned,Short Sale - No
Acceptable Financing Cash, Conventional
Rebuilt Year 2015
Listing Terms Cash, Conventional
Financing Cash,Conventional
Read Less Info
Want to know what your home might be worth? Contact us for a FREE valuation!

Our team is ready to help you sell your home for the highest possible price ASAP

©2025 Realcomp II Ltd. Shareholders
Bought with EXP Realty LLC






