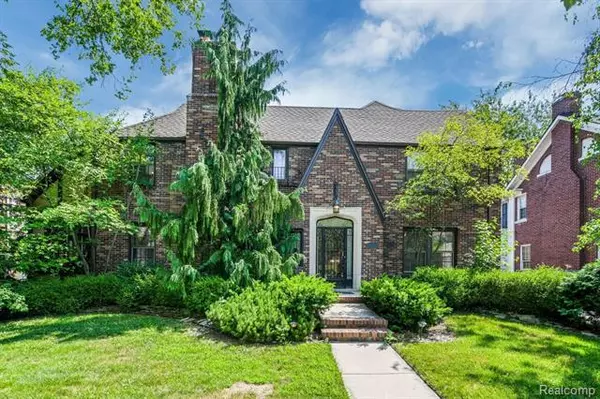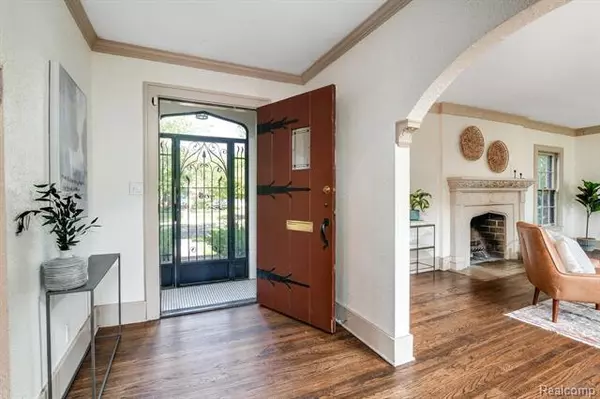$445,000
$469,900
5.3%For more information regarding the value of a property, please contact us for a free consultation.
5 Beds
3.5 Baths
3,150 SqFt
SOLD DATE : 01/05/2021
Key Details
Sold Price $445,000
Property Type Single Family Home
Sub Type Tudor
Listing Status Sold
Purchase Type For Sale
Square Footage 3,150 sqft
Price per Sqft $141
Subdivision Grosse Pointe Estates Sub
MLS Listing ID 2200076869
Sold Date 01/05/21
Style Tudor
Bedrooms 5
Full Baths 3
Half Baths 1
HOA Y/N no
Originating Board Realcomp II Ltd
Year Built 1926
Annual Tax Amount $12,032
Lot Size 8,712 Sqft
Acres 0.2
Lot Dimensions 75.00X115.00
Property Description
Wow! Architecturally stunning Tudor in desirable Grosse Pointe Park! Experience the warmth & charm of this superb home that has stood the test of time! Built during the Golden Age of Housing, note the lovely characteristics throughout; the oak hardwood floors, ornate plaster detailing, the decadent fireplace, stairway's arched windows & plenty of closet space! Spacious kitchen features rich, custom built cherry cabinets, granite counters & SS appliances. An outstanding open layout, a rarity of this era! 2nd floor has 4 bedrooms including a large master w/en suite bath! Finished 3rd level can be compared to a 1 bdrm apartment! Portion of the basement, freshly painted!Perfectly located a few minutes from grocery stores, restaurants & shops! Walk to nearby elementary school. Bike or drive to 2 of Grosse Pointe Parks resident only parks where you can access the movie theater, Olympic size swimming pool, marina, fishing pier, walking trails, kayaking, tennis courts, playgrounds & more!
Location
State MI
County Wayne
Area Grosse Pointe Park
Direction Jefferson Ave to Bishop Rd
Rooms
Other Rooms Bath - Full
Basement Partially Finished
Kitchen Dishwasher, Disposal, Dryer, Microwave, Built-In Gas Range, Built-In Refrigerator, Washer
Interior
Interior Features Cable Available, High Spd Internet Avail
Hot Water Natural Gas
Heating Steam
Cooling Ceiling Fan(s), Window Unit(s)
Fireplaces Type Natural
Fireplace yes
Appliance Dishwasher, Disposal, Dryer, Microwave, Built-In Gas Range, Built-In Refrigerator, Washer
Heat Source Natural Gas
Laundry 1
Exterior
Exterior Feature Fenced
Parking Features Detached, Door Opener, Electricity
Garage Description 2 Car
Roof Type Asphalt
Porch Patio, Porch
Road Frontage Private, Pub. Sidewalk
Garage yes
Building
Foundation Basement
Sewer Sewer-Sanitary
Water Municipal Water
Architectural Style Tudor
Warranty No
Level or Stories 3 Story
Structure Type Brick
Schools
School District Grosse Pointe
Others
Pets Allowed Cats OK, Dogs OK, Yes
Tax ID 39001030119000
Ownership Private Owned,Short Sale - No
Acceptable Financing Cash, Conventional, VA
Rebuilt Year 2017
Listing Terms Cash, Conventional, VA
Financing Cash,Conventional,VA
Read Less Info
Want to know what your home might be worth? Contact us for a FREE valuation!

Our team is ready to help you sell your home for the highest possible price ASAP

©2025 Realcomp II Ltd. Shareholders
Bought with Good Company






