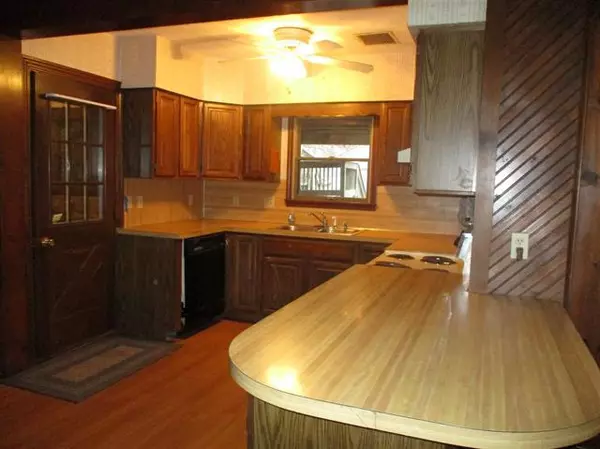$184,900
$184,900
For more information regarding the value of a property, please contact us for a free consultation.
3 Beds
2.5 Baths
2,116 SqFt
SOLD DATE : 02/25/2021
Key Details
Sold Price $184,900
Property Type Single Family Home
Sub Type Cape Cod
Listing Status Sold
Purchase Type For Sale
Square Footage 2,116 sqft
Price per Sqft $87
Subdivision Grand View Add.
MLS Listing ID 60050023810
Sold Date 02/25/21
Style Cape Cod
Bedrooms 3
Full Baths 2
Half Baths 1
Originating Board Greater Shiawassee Association of REALTORS
Year Built 1940
Annual Tax Amount $3,124
Lot Size 0.340 Acres
Acres 0.34
Lot Dimensions 100x150
Property Description
Awesome space in this 1.5 story home! Ready to move right in! 2116 sq. ft. Cape Cod styled home, in the city, however Vernon Township location. Public water and your own septic system. Charming older part of the home features lovely living room with natural fireplace and beautiful oak floors. 1st floor master bedroom and bath and walk in closet. Lots of extra closets thru out this home, and the kitchen. Upstairs 2 large bedrooms, jack & jill bath and exits out to the awesome 2nd floor deck! The newer part of this home is located on the first level, wonderful dining room with built in wine cabinet, great windows and opens to the huge family room. The office room also features built in desk, there is a large entry foyer with extra closets, 1st floor laundry room, half bath and a great sunroom with window surround and a hot tub. The garage is a 1.5 car detached. You will love the covered patio! Take advantage now of super low mortgage rates!! No City taxes!
Location
State MI
County Shiawassee
Direction LANSING RD TO SAGINAW ST, SOUTH TO HOME.
Rooms
Other Rooms Bedroom
Kitchen Dishwasher, Dryer, Microwave, Range/Stove, Washer
Interior
Interior Features High Spd Internet Avail
Hot Water Natural Gas
Heating Forced Air
Cooling Ceiling Fan(s)
Fireplaces Type Natural
Fireplace 1
Heat Source Natural Gas
Exterior
Exterior Feature Outside Lighting
Garage Detached
Garage Description 1.5 Car
Pool No
Porch Balcony, Deck, Patio
Road Frontage Gravel, Paved
Garage 1
Building
Foundation Basement, Crawl
Sewer Septic-Existing
Water Municipal Water
Architectural Style Cape Cod
Level or Stories 1 1/2 Story
Structure Type Vinyl
Schools
School District Durand
Others
Tax ID 0124602800000
SqFt Source Public Rec
Acceptable Financing Cash, Conventional, VA
Listing Terms Cash, Conventional, VA
Financing Cash,Conventional,VA
Read Less Info
Want to know what your home might be worth? Contact us for a FREE valuation!

Our team is ready to help you sell your home for the highest possible price ASAP

©2024 Realcomp II Ltd. Shareholders
Bought with Keller Williams First







