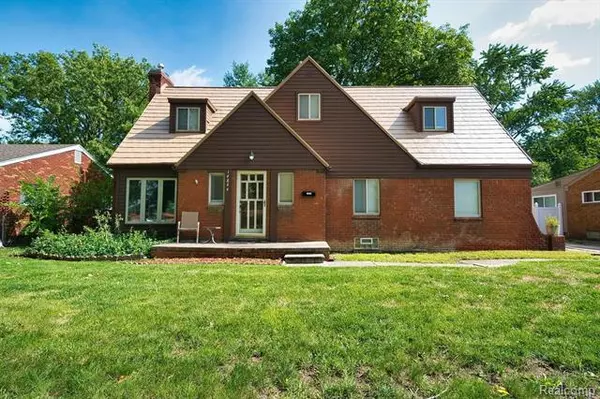$229,500
$229,900
0.2%For more information regarding the value of a property, please contact us for a free consultation.
4 Beds
1.5 Baths
1,836 SqFt
SOLD DATE : 01/11/2021
Key Details
Sold Price $229,500
Property Type Single Family Home
Sub Type Cape Cod,Colonial
Listing Status Sold
Purchase Type For Sale
Square Footage 1,836 sqft
Price per Sqft $125
Subdivision B E Taylor Golf & Country Club Sub
MLS Listing ID 2200076111
Sold Date 01/11/21
Style Cape Cod,Colonial
Bedrooms 4
Full Baths 1
Half Baths 1
HOA Y/N no
Originating Board Realcomp II Ltd
Year Built 1948
Annual Tax Amount $2,451
Lot Dimensions 70.00X110.00
Property Description
Come view this Gorgeous this in the B E TAYLOR GOLF & COUNTRY CLUB SUB literally a hop across from Livonia. This home includes 1 bedroom on main floor and 3 bedrooms on the second level. The home is totally updated from top to bottom. Updates include Fresh paint throughout home/ new kitchen cabinets/ w new new lighting and fixtures/ granite counter tops , marble floors & new back splash in kitchen/ full bathroom new marble tile on the floor & walls with new lighting , vanity and fixtures/ New vanity lighting and fixtures along with New ceramic tile on floor and walls half bath/ New hardwood floors throughout home / Finished basement with can-lights/ new central air unit/ new hvac unit/ new roof. Roof/ ac unit and hvac system all have warranty. This home wont last . Schedule a showing ASAP!!!!!
Location
State MI
County Wayne
Area Redford Twp
Direction See Above
Rooms
Other Rooms Bedroom - Mstr
Basement Finished
Kitchen Built-In Gas Oven, Free-Standing Refrigerator
Interior
Hot Water Natural Gas
Heating Forced Air
Cooling Ceiling Fan(s), Central Air
Fireplace yes
Appliance Built-In Gas Oven, Free-Standing Refrigerator
Heat Source Natural Gas
Exterior
Exterior Feature Chimney Cap(s), Fenced, Gutter Guard System, Outside Lighting
Parking Features Detached, Electricity
Garage Description 1 Car
Roof Type Metal
Porch Porch
Road Frontage Paved, Pub. Sidewalk
Garage yes
Building
Foundation Basement
Sewer Sewer-Sanitary
Water Municipal Water
Architectural Style Cape Cod, Colonial
Warranty No
Level or Stories 2 Story
Structure Type Brick
Schools
School District Redford Union
Others
Tax ID 79022010272002
Ownership Private Owned,Short Sale - No
Acceptable Financing Cash, Conventional, FHA, Warranty Deed
Rebuilt Year 2019
Listing Terms Cash, Conventional, FHA, Warranty Deed
Financing Cash,Conventional,FHA,Warranty Deed
Read Less Info
Want to know what your home might be worth? Contact us for a FREE valuation!

Our team is ready to help you sell your home for the highest possible price ASAP

©2025 Realcomp II Ltd. Shareholders
Bought with Keller Williams Realty Central






