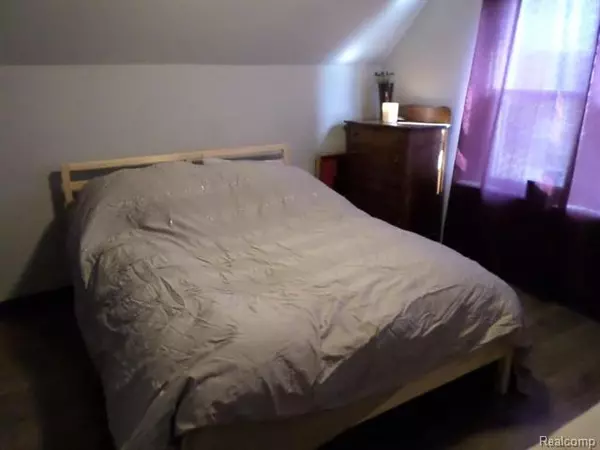$135,000
$139,999
3.6%For more information regarding the value of a property, please contact us for a free consultation.
3 Beds
2 Baths
1,424 SqFt
SOLD DATE : 11/05/2020
Key Details
Sold Price $135,000
Property Type Single Family Home
Sub Type Bungalow
Listing Status Sold
Purchase Type For Sale
Square Footage 1,424 sqft
Price per Sqft $94
Subdivision Mack Ave Golf Club Sub-H. Wds
MLS Listing ID 2200072299
Sold Date 11/05/20
Style Bungalow
Bedrooms 3
Full Baths 2
HOA Y/N no
Originating Board Realcomp II Ltd
Year Built 1950
Annual Tax Amount $2,787
Lot Size 6,534 Sqft
Acres 0.15
Lot Dimensions 50.00X131.20
Property Description
Stunning brick bungalow in Grosse Pointe Schools. Located close to parks, expressways & restaurants. Home features tons of storage throughout. Huge upstairs suite has been finished with 5X5 well appointed walk-in closet, new vinyl plank floors & freshly painted. Spacious living room features a Pakistani marble fireplace, and a 16-foot doorwall provides lots of natural light. Built-in storage/shelves in living room & dining room. Doorwall leads out to English garden brick paved patio, great for entertaining! Kitchen has new concrete counters & tile back splash. Updates Galore: Vinyl windows, furnace '05 & A/C '18, water heater '14, electrical '05, new roof '17 & insulation '12, great to keep utility bills down! City sewer line was replaced in 2012 by homeowner. Basement features a full bathroom with large 4X6 tile shower, changing room & a closet fit for a queen with storage for 100 pair of shoes. Excluded item: chandelier in family room.
Location
State MI
County Wayne
Area Harper Woods
Direction 2nd house on Lancaster west off of 94 service drive
Rooms
Other Rooms Kitchen
Basement Partially Finished
Interior
Interior Features High Spd Internet Avail
Heating Forced Air
Cooling Ceiling Fan(s), Central Air
Fireplaces Type Natural
Fireplace yes
Heat Source Electric, Natural Gas
Exterior
Exterior Feature Fenced, Outside Lighting
Parking Features Detached
Garage Description 1 Car
Porch Patio, Porch
Road Frontage Paved
Garage yes
Building
Foundation Basement
Sewer Sewer-Sanitary
Water Municipal Water
Architectural Style Bungalow
Warranty No
Level or Stories 1 1/2 Story
Structure Type Brick,Vinyl
Schools
School District Grosse Pointe
Others
Pets Allowed Cats OK, Dogs OK, Yes
Tax ID 42011030114002
Ownership Private Owned,Short Sale - No
Assessment Amount $210
Acceptable Financing Cash, Conventional, FHA, VA
Listing Terms Cash, Conventional, FHA, VA
Financing Cash,Conventional,FHA,VA
Read Less Info
Want to know what your home might be worth? Contact us for a FREE valuation!

Our team is ready to help you sell your home for the highest possible price ASAP

©2025 Realcomp II Ltd. Shareholders
Bought with KW Metro






