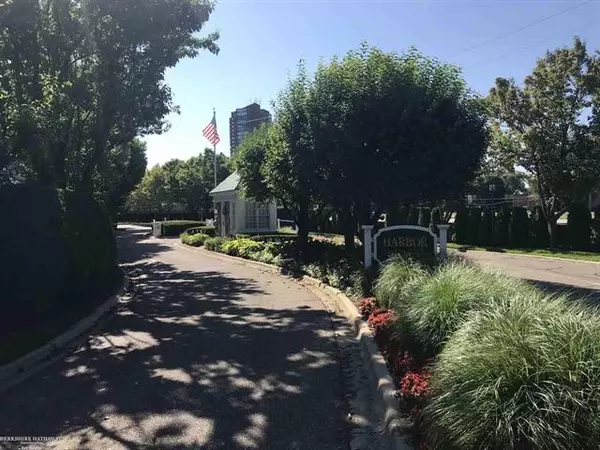$320,000
$339,000
5.6%For more information regarding the value of a property, please contact us for a free consultation.
2 Beds
2 Baths
1,400 SqFt
SOLD DATE : 09/29/2020
Key Details
Sold Price $320,000
Property Type Condo
Sub Type Ranch
Listing Status Sold
Purchase Type For Sale
Square Footage 1,400 sqft
Price per Sqft $228
Subdivision Harbor Place Iii
MLS Listing ID 58050020069
Sold Date 09/29/20
Style Ranch
Bedrooms 2
Full Baths 2
HOA Fees $450/mo
HOA Y/N 1
Originating Board MiRealSource
Year Built 1995
Annual Tax Amount $4,273
Property Description
A rare opportunity in highly sought-after Harbor Place located on the Nautical Mile. A luxury one-story ranch style condo tucked away in a very private gated waterfront community. This updated, absolutely spotless unit features 2 bedrooms and 2 full baths. The spacious master suite features a large master bathroom and walk-in closet. The partially finished full basement features a beautifully appointed home office and entrance area. Other features include gorgeous vaulted ceilings with skylights, a spacious great room with gas fireplace, a stunning colorized stamped concrete patio surrounded by professionally done landscaping, a 2-car attached garage and a first-floor laundry. The bright, airy kitchen and dining space features updated counter tops and hardwood flooring. HOA fees include water, outside maintenance, landscaping and snow removal. Enjoy the rest of summer sitting by the marina in a park like setting enjoying a glass of wine and incredible views of Lake St. Clair
Location
State MI
County Macomb
Direction North of Nine Mile Rd, East of Jefferson Ave
Rooms
Other Rooms Bedroom - Mstr
Basement Partially Finished
Interior
Interior Features Humidifier
Hot Water Natural Gas
Heating Forced Air
Cooling Central Air
Heat Source Natural Gas
Exterior
Garage 2+ Assigned Spaces, Electricity, Door Opener, Attached
Garage Description 2 Car
Pool No
Porch Deck, Patio
Road Frontage Private, Paved
Garage 1
Building
Lot Description Sprinkler(s)
Foundation Basement
Sewer Sewer-Sanitary
Water Municipal Water
Architectural Style Ranch
Level or Stories 1 Story
Structure Type Brick,Cedar,Other
Schools
School District South Lake
Others
Pets Allowed Breed Restrictions, Cats OK, Dogs OK, Size Limit
Tax ID 1435132020
Ownership Short Sale - No,Private Owned
Acceptable Financing Cash, Conventional
Listing Terms Cash, Conventional
Financing Cash,Conventional
Read Less Info
Want to know what your home might be worth? Contact us for a FREE valuation!

Our team is ready to help you sell your home for the highest possible price ASAP

©2024 Realcomp II Ltd. Shareholders
Bought with Jim Saros Real Estate Services







