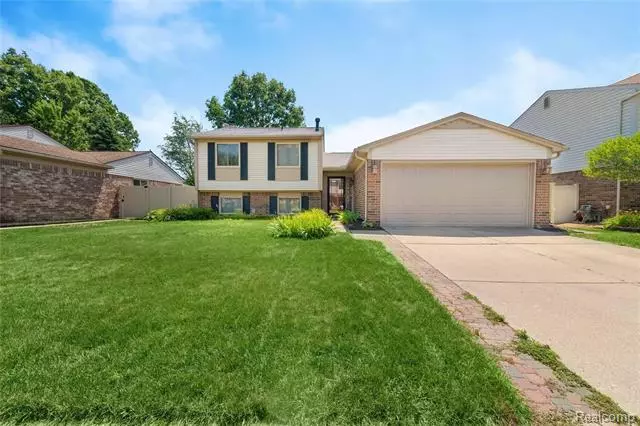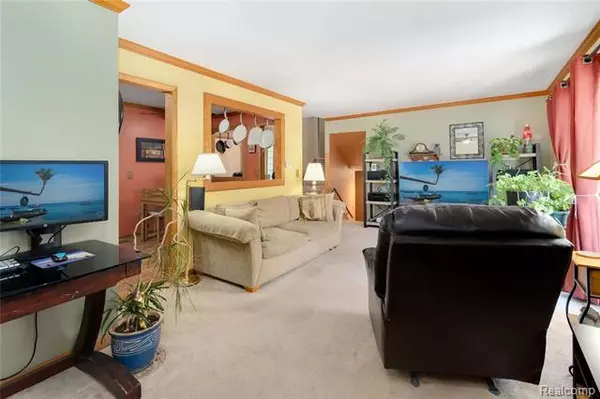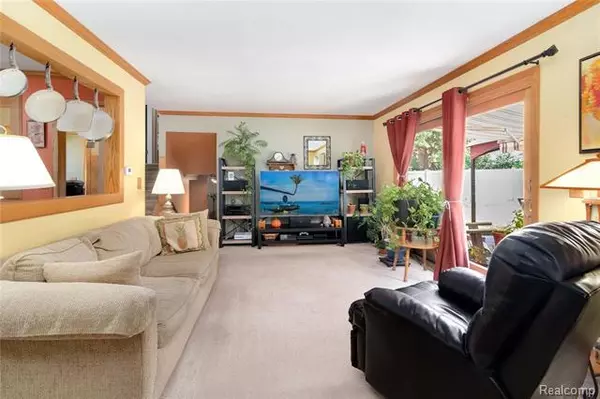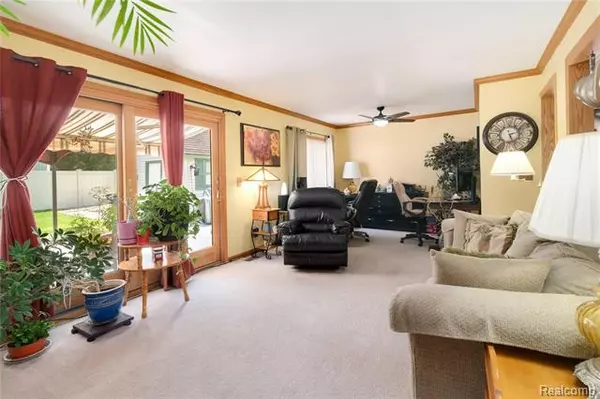$222,000
$224,900
1.3%For more information regarding the value of a property, please contact us for a free consultation.
3 Beds
1.5 Baths
1,576 SqFt
SOLD DATE : 10/08/2020
Key Details
Sold Price $222,000
Property Type Single Family Home
Sub Type Split Level
Listing Status Sold
Purchase Type For Sale
Square Footage 1,576 sqft
Price per Sqft $140
Subdivision Woodland Heights Sub No 1
MLS Listing ID 2200059086
Sold Date 10/08/20
Style Split Level
Bedrooms 3
Full Baths 1
Half Baths 1
HOA Y/N no
Originating Board Realcomp II Ltd
Year Built 1990
Annual Tax Amount $2,616
Lot Size 6,534 Sqft
Acres 0.15
Lot Dimensions 60.00X109.50
Property Description
Heres your chance to own this charming 3 bedroom 1 1/2 bath Tri-Level home in the sub of Woodland Heights. Spend quite evenings on the back brick paver patio. Or start a fire in the Family room fireplace. The 3 bedrooms are located on the same floor. Living room upon entry of home and you'll find the Family room on the lower level of the home. Refrigerator and Freezer in garage is not included in the sale. Washer and Dryer is not included in the sale. BATVAI NO one day codes. Buyers Agent MUST be present at all times with buyer including the private inspection. No commission on sellers concessions. Occupied Home please take necessary Covid-19 precautions.
Location
State MI
County Wayne
Area Flat Rock
Direction From Telegraph go west on West, turn right onto Sylvan, turn right onto Shadowwood Ln. Home is on the right.
Rooms
Other Rooms Kitchen
Kitchen Dishwasher, Disposal, Free-Standing Gas Oven, Free-Standing Gas Range, Free-Standing Refrigerator
Interior
Heating Forced Air
Cooling Central Air
Fireplace yes
Appliance Dishwasher, Disposal, Free-Standing Gas Oven, Free-Standing Gas Range, Free-Standing Refrigerator
Heat Source Natural Gas
Exterior
Parking Features Attached
Garage Description 2 Car
Road Frontage Paved
Garage yes
Building
Foundation Crawl
Sewer Sewer at Street
Water Municipal Water
Architectural Style Split Level
Warranty No
Level or Stories Tri-Level
Structure Type Brick
Schools
School District Woodhaven
Others
Tax ID 70050010012000
Ownership Private Owned,Short Sale - No
Assessment Amount $216
Acceptable Financing Cash, Conventional, FHA, VA
Listing Terms Cash, Conventional, FHA, VA
Financing Cash,Conventional,FHA,VA
Read Less Info
Want to know what your home might be worth? Contact us for a FREE valuation!

Our team is ready to help you sell your home for the highest possible price ASAP

©2025 Realcomp II Ltd. Shareholders
Bought with Mi Choice Realty






