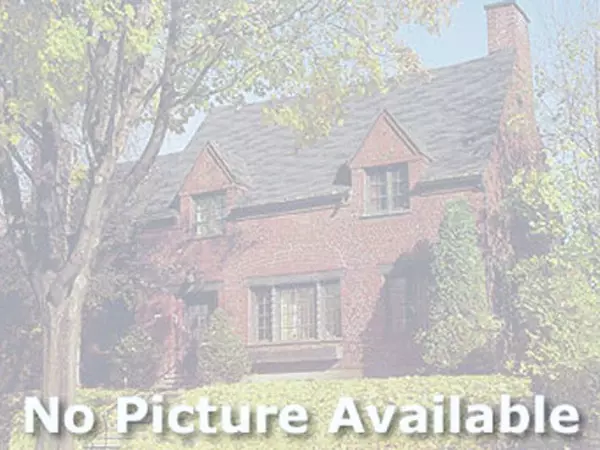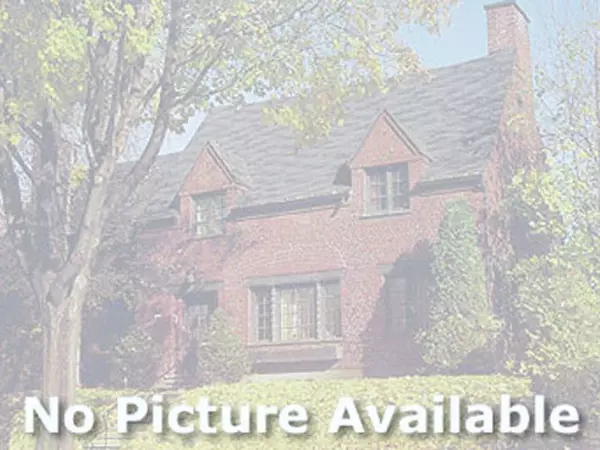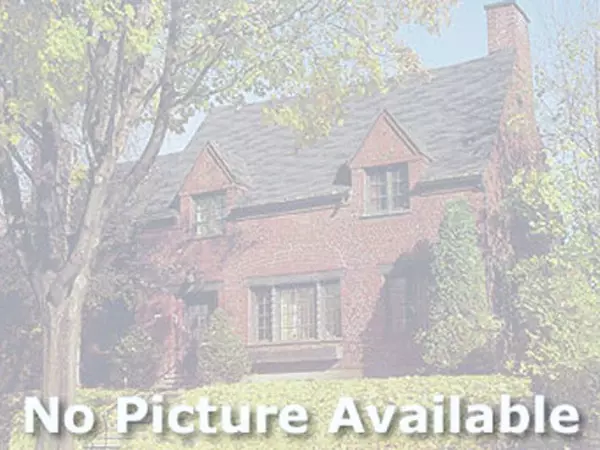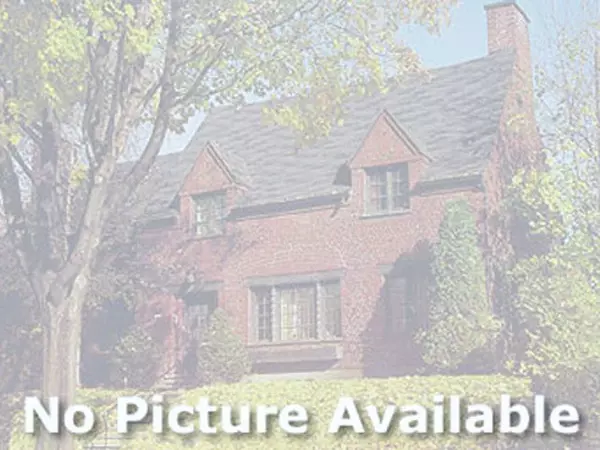$419,900
$419,900
For more information regarding the value of a property, please contact us for a free consultation.
4 Beds
2.5 Baths
2,850 SqFt
SOLD DATE : 10/14/2020
Key Details
Sold Price $419,900
Property Type Single Family Home
Sub Type Colonial,Split Level
Listing Status Sold
Purchase Type For Sale
Square Footage 2,850 sqft
Price per Sqft $147
Subdivision Willow Ridge Farms Sub
MLS Listing ID 2200055765
Sold Date 10/14/20
Style Colonial,Split Level
Bedrooms 4
Full Baths 2
Half Baths 1
HOA Fees $29/ann
HOA Y/N yes
Originating Board Realcomp II Ltd
Year Built 2006
Annual Tax Amount $4,373
Lot Size 10,018 Sqft
Acres 0.23
Lot Dimensions 100x120
Property Description
**** open house canceled ****This beautifully maintained home is ready for its new family, just unpack your bags and move in. This home features stunning hardwood floors on the main level. A beautiful updated kitchen, with a ton of maple cabinets and granite countertops. All appliances stay. Enter into the beautiful foyer which leads you to the office/library or the formal dining room. Soaring ceilings in the large great room offer a very open concept to the kitchen area making this a great place to hold family gatherings. A cozy master suite, with hardwood floors and 2 walk in closets on the main level. Master bath updated. Upstairs offers 3 nice size bedrooms all with walk in closets. Full bath with separate sink/ ceramic tub-shower and toilet area. Extra large laundry room, washer and dryer stay. Basement is large and ready to be finished. Extensive tinted stamped concrete walkways and patio combined with the extensive landscaping make this a show stopper.
Location
State MI
County Macomb
Area Washington Twp
Direction North off 26 to Hawthorn - left on Seedling
Rooms
Other Rooms Bedroom - Mstr
Basement Daylight, Unfinished
Kitchen Dishwasher, Disposal, Dryer, Microwave, Free-Standing Electric Range, Free-Standing Refrigerator, Washer
Interior
Interior Features Cable Available, Egress Window(s), High Spd Internet Avail, Humidifier, Security Alarm (owned)
Hot Water Natural Gas
Heating Forced Air
Cooling Ceiling Fan(s)
Fireplaces Type Gas
Fireplace yes
Appliance Dishwasher, Disposal, Dryer, Microwave, Free-Standing Electric Range, Free-Standing Refrigerator, Washer
Heat Source Natural Gas
Laundry 1
Exterior
Exterior Feature Chimney Cap(s)
Parking Features Attached, Door Opener, Electricity
Garage Description 2 Car
Roof Type Asphalt
Porch Deck, Patio, Porch, Porch - Covered
Road Frontage Paved
Garage yes
Building
Lot Description Corner Lot, Level, Sprinkler(s)
Foundation Basement
Sewer Sewer-Sanitary
Water Municipal Water
Architectural Style Colonial, Split Level
Warranty No
Level or Stories 1 1/2 Story
Structure Type Brick
Schools
School District Utica
Others
Pets Allowed Yes
Tax ID 0436404018
Ownership Private Owned,Short Sale - No
Assessment Amount $48
Acceptable Financing Cash, Conventional, FHA
Rebuilt Year 2012
Listing Terms Cash, Conventional, FHA
Financing Cash,Conventional,FHA
Read Less Info
Want to know what your home might be worth? Contact us for a FREE valuation!

Our team is ready to help you sell your home for the highest possible price ASAP

©2025 Realcomp II Ltd. Shareholders
Bought with Keller Williams Realty Lakeside






